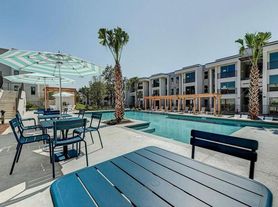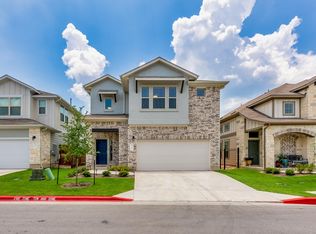You don't want to miss this gorgeous single-family residence in Travis. This jewel offers a blend of comfort and style. The living room offers an inviting atmosphere, featuring a fireplace that serves as a focal point, while the high and vaulted ceiling enhances the sense of spaciousness, complemented by built-in shelves that offer both functionality and aesthetic appeal. Within the kitchen, discover a culinary haven where granite countertops meet a large kitchen island and peninsula, creating ample space for meal preparation and casual dining, while the backsplash adds a touch of elegance. The primary bathroom provides a spa-like experience with a double vanity, a tiled walk-in shower, and a large soaking tub. The property includes four bedrooms and four bathrooms, offering lots of space for residents and guests. The home also features a laundry room for convenience. Outside, you'll find a patio and fenced backyard, perfect for enjoying the outdoors in privacy, alongside an outdoor kitchen. The property also offers a woods view, providing a serene backdrop. Benefit from the convenience of a two-car garage and the organizational bliss of a walk-in closet. This Austin residence is a wonderful opportunity to embrace a lifestyle of comfort and convenience. The property is available at the moment, but regarding all that it has to offer, it will be rented within no time.
**Rent does not include $35/month for a Resident Benefit Package. See uploaded docs and criteria for more details on the perks of renting with 1836 Property Management! ** It is the responsibility of the interested party to verify the details from syndicated websites either with the property management company or by viewing the property in person. **Agents, visit the 1836PM website and navigate to the "Partner Info Hub". Details are listed in the "1836PM Leasing Process and Timeline" section**
You don't want to miss this gorgeous single-family residence in Travis. This jewel offers a blend of comfort and style. The living room offers an inviting atmosphere, featuring a fireplace that serves as a focal point, while the high and vaulted ceiling enhances the sense of spaciousness, complemented by built-in shelves that offer both functionality and aesthetic appeal. Within the kitchen, discover a culinary haven where granite countertops meet a large kitchen island and peninsula, creating ample space for meal preparation and casual dining, while the backsplash adds a touch of elegance. The primary bathroom provides a spa-like experience with a double vanity, a tiled walk-in shower, and a large soaking tub. The property includes four bedrooms and four bathrooms, offering lots of space for residents and guests. The home also features a laundry room for convenience. Outside, you'll find a patio and fenced backyard, perfect for enjoying the outdoors in privacy, alongside an outdoor kitchen. The property also offers a woods view, providing a serene backdrop. Benefit from the convenience of a two-car garage and the organizational bliss of a walk-in closet. This Austin residence is a wonderful opportunity to embrace a lifestyle of comfort and convenience. The property is available at the moment, but regarding all that it has to offer, it will be rented within no time.
**Rent does not include $35/month for a Resident Benefit Package. See uploaded docs and criteria for more details on the perks of renting with 1836 Property Management! ** It is the responsibility of the interested party to verify the details from syndicated websites either with the property management company or by viewing the property in person. **Agents, visit the 1836PM website and navigate to the "Partner Info Hub". Details are listed in the "1836PM Leasing Process and Timeline" section**
House for rent
$3,999/mo
7017 Via Dono Dr, Austin, TX 78749
4beds
4,196sqft
Price may not include required fees and charges.
Single family residence
Available now
Cats, dogs OK
Ceiling fan
In unit laundry
Garage parking
Fireplace
What's special
Outdoor kitchenBuilt-in shelvesFour bedroomsFour bathroomsWoods viewGranite countertopsHigh and vaulted ceiling
- 48 days |
- -- |
- -- |
Travel times
Looking to buy when your lease ends?
Consider a first-time homebuyer savings account designed to grow your down payment with up to a 6% match & a competitive APY.
Facts & features
Interior
Bedrooms & bathrooms
- Bedrooms: 4
- Bathrooms: 4
- Full bathrooms: 3
- 1/2 bathrooms: 1
Heating
- Fireplace
Cooling
- Ceiling Fan
Appliances
- Included: Dishwasher, Disposal, Dryer, Microwave, Range, Refrigerator, Washer
- Laundry: In Unit
Features
- Ceiling Fan(s), Double Vanity, Storage, Walk In Closet, Walk-In Closet(s)
- Windows: Window Coverings
- Has fireplace: Yes
Interior area
- Total interior livable area: 4,196 sqft
Property
Parking
- Parking features: Garage
- Has garage: Yes
- Details: Contact manager
Features
- Patio & porch: Patio
- Exterior features: Courtyard, Jogging and walking trails, Kitchen island, Mirrors, No Utilities included in rent, Pet friendly, Walk In Closet
Details
- Parcel number: 574352
Construction
Type & style
- Home type: SingleFamily
- Property subtype: Single Family Residence
Condition
- Year built: 2006
Community & HOA
Community
- Security: Gated Community
Location
- Region: Austin
Financial & listing details
- Lease term: *10-22 months *$80 application fee per applicant *$125 lease preparation fee *$125 one time pet fee (per pet; if applicable) *$35 monthly pet fee (per pet; if applicable) *3rd party pet screening required to be completed by all applicants. *Renter's liability insurance required *Tenant responsible for all utilities (unless otherwise noted) *Maximum requested move in date must be either listed available date or 14 days from approval, whichever is greater. *Minimum requested move in date must be 7 days after approval. Do NOT use the templated link below.
Price history
| Date | Event | Price |
|---|---|---|
| 10/17/2025 | Price change | $3,999-4.8%$1/sqft |
Source: Zillow Rentals | ||
| 9/29/2025 | Listed for rent | $4,200-5.6%$1/sqft |
Source: Zillow Rentals | ||
| 9/6/2024 | Listing removed | $4,450$1/sqft |
Source: Unlock MLS #4983485 | ||
| 8/17/2024 | Listed for rent | $4,450$1/sqft |
Source: Unlock MLS #4983485 | ||
| 8/17/2024 | Listing removed | -- |
Source: Zillow Rentals | ||

