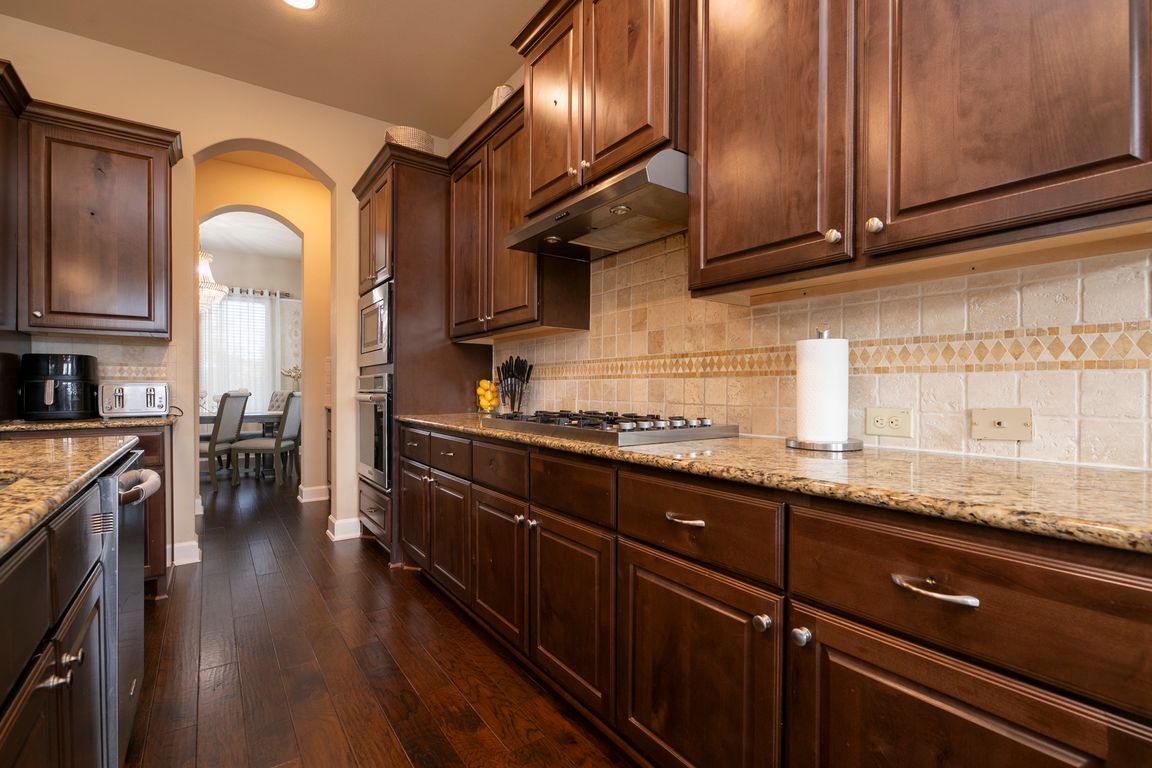
For salePrice cut: $14.9K (6/16)
$625,000
3beds
2,886sqft
7018 BELLA MIST, San Antonio, TX 78256
3beds
2,886sqft
Single family residence
Built in 2012
7,274 sqft
2 Attached garage spaces
$217 price/sqft
$110 monthly HOA fee
What's special
Experience breathtaking, uninterrupted views of the city from this perfectly situated home in Cresta Bella. Designed for both comfort and style, this residence features an open floor plan across both levels, creating a seamless flow for everyday living and entertaining. Step into the inviting foyer, where natural light fills the private ...
- 173 days
- on Zillow |
- 524 |
- 6 |
Source: SABOR,MLS#: 1843380
Travel times
Kitchen
Living Room
Primary Bedroom
Zillow last checked: 7 hours ago
Listing updated: June 27, 2025 at 12:07am
Listed by:
Ryan Richmond TREC #728618 (830) 456-5453,
Option One Real Estate
Source: SABOR,MLS#: 1843380
Facts & features
Interior
Bedrooms & bathrooms
- Bedrooms: 3
- Bathrooms: 3
- Full bathrooms: 3
Primary bedroom
- Features: Split, Walk-In Closet(s), Ceiling Fan(s), Full Bath
- Area: 221
- Dimensions: 13 x 17
Bedroom 2
- Area: 143
- Dimensions: 11 x 13
Bedroom 3
- Area: 143
- Dimensions: 11 x 13
Primary bathroom
- Features: Tub/Shower Separate, Separate Vanity, Double Vanity
- Area: 143
- Dimensions: 13 x 11
Dining room
- Area: 187
- Dimensions: 17 x 11
Kitchen
- Area: 143
- Dimensions: 13 x 11
Living room
- Area: 289
- Dimensions: 17 x 17
Office
- Area: 132
- Dimensions: 12 x 11
Heating
- Central, Natural Gas
Cooling
- Two Central
Appliances
- Included: Cooktop, Built-In Oven, Microwave, Gas Cooktop, Disposal, Dishwasher, Plumbed For Ice Maker, Water Softener Owned, Gas Water Heater
- Laundry: Main Level, Laundry Room, Washer Hookup, Dryer Connection
Features
- Two Living Area, Separate Dining Room, Eat-in Kitchen, Breakfast Bar, Pantry, Study/Library, Media Room, Utility Room Inside, High Ceilings, Open Floorplan, Walk-In Closet(s), Master Downstairs, Ceiling Fan(s), Solid Counter Tops, Custom Cabinets
- Flooring: Carpet, Ceramic Tile, Wood
- Has basement: No
- Number of fireplaces: 1
- Fireplace features: One, Living Room
Interior area
- Total structure area: 2,886
- Total interior livable area: 2,886 sqft
Video & virtual tour
Property
Parking
- Total spaces: 2
- Parking features: Two Car Garage, Attached
- Attached garage spaces: 2
Features
- Levels: Two
- Stories: 2
- Patio & porch: Patio, Covered
- Exterior features: Gas Grill, Outdoor Kitchen
- Pool features: None
- Fencing: Wrought Iron
- Has view: Yes
- View description: City
Lot
- Size: 7,274.52 Square Feet
- Features: Greenbelt, Curbs, Sidewalks
Details
- Parcel number: 183330210560
Construction
Type & style
- Home type: SingleFamily
- Architectural style: Mediterranean
- Property subtype: Single Family Residence
Materials
- 4 Sides Masonry, Stone
- Foundation: Slab
- Roof: Tile
Condition
- Pre-Owned
- New construction: No
- Year built: 2012
Utilities & green energy
- Sewer: Sewer System
- Water: Water System
Community & HOA
Community
- Features: Playground
- Security: Controlled Access
- Subdivision: Cresta Bella
HOA
- Has HOA: Yes
- HOA fee: $110 monthly
- HOA name: CRESTA BELLA HOA
Location
- Region: San Antonio
Financial & listing details
- Price per square foot: $217/sqft
- Tax assessed value: $603,000
- Annual tax amount: $13,807
- Price range: $625K - $625K
- Date on market: 2/19/2025
- Listing terms: Conventional,FHA,VA Loan,Cash
- Road surface type: Paved