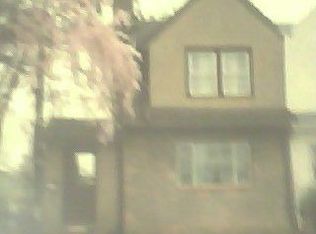Roof is two years old, down to the boards on three levels. Bathroom is current remodel green and white tiles, Kitchen wall removed and new Ceramic tile floors and new deep black kohler sink with new cabinets on lower level in kitchen Neighborhood Description Within easy distance to supermarket, bus stop and long lane busieness'.
This property is off market, which means it's not currently listed for sale or rent on Zillow. This may be different from what's available on other websites or public sources.
