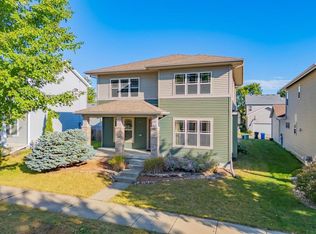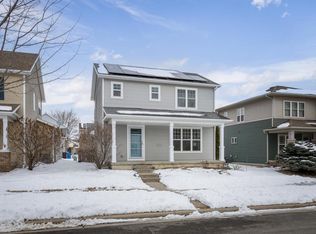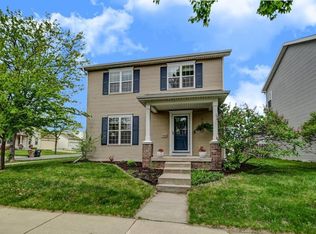Closed
$530,000
7018 Dewdrop Drive, Madison, WI 53719
4beds
2,918sqft
Single Family Residence
Built in 2006
4,356 Square Feet Lot
$532,200 Zestimate®
$182/sqft
$2,944 Estimated rent
Home value
$532,200
$506,000 - $559,000
$2,944/mo
Zestimate® history
Loading...
Owner options
Explore your selling options
What's special
Welcome to this charming prairie-styled home nestled within the Heather Glen neighborhood. Boasting a spacious layout, this residence offers four bedrooms, providing ample space for relaxation. With two full baths and two half baths. Upon entry, be greeted by a formal front room, adaptable to serve as a living space or office. The large family room, complete with a gas fireplace, seamlessly transitions into the eat-in kitchen and dining area, fostering an ideal environment for gatherings. The kitchen island is complemented by stainless steel appliances. The finished basement includes a dry bar, rec room, and storage area completed between 2016-2020. Remodeled mudroom 2017, insulated garage. Fridge, Dishwasher, W/D new in 2022/2023. New Water heater and furnace motor 2020.
Zillow last checked: 8 hours ago
Listing updated: March 28, 2024 at 08:31pm
Listed by:
Max Peternell Home:608-206-4201,
Bruner Realty & Management
Bought with:
Tenzin Lhundup
Source: WIREX MLS,MLS#: 1970936 Originating MLS: South Central Wisconsin MLS
Originating MLS: South Central Wisconsin MLS
Facts & features
Interior
Bedrooms & bathrooms
- Bedrooms: 4
- Bathrooms: 3
- Full bathrooms: 2
- 1/2 bathrooms: 2
Primary bedroom
- Level: Upper
- Area: 168
- Dimensions: 14 x 12
Bedroom 2
- Level: Upper
- Area: 120
- Dimensions: 12 x 10
Bedroom 3
- Level: Upper
- Area: 110
- Dimensions: 11 x 10
Bedroom 4
- Level: Upper
- Area: 100
- Dimensions: 10 x 10
Bathroom
- Features: At least 1 Tub, Master Bedroom Bath: Full, Master Bedroom Bath, Master Bedroom Bath: Tub/Shower Combo
Family room
- Level: Main
- Area: 238
- Dimensions: 17 x 14
Kitchen
- Level: Main
- Area: 286
- Dimensions: 26 x 11
Living room
- Level: Main
- Area: 144
- Dimensions: 12 x 12
Heating
- Natural Gas, Forced Air
Appliances
- Included: Range/Oven, Refrigerator, Dishwasher, Microwave, Disposal, Washer, Dryer, Water Softener
Features
- Walk-In Closet(s), High Speed Internet, Kitchen Island
- Flooring: Wood or Sim.Wood Floors
- Basement: Full,Partially Finished,Sump Pump,Radon Mitigation System,Toilet Only,Concrete
Interior area
- Total structure area: 2,918
- Total interior livable area: 2,918 sqft
- Finished area above ground: 1,992
- Finished area below ground: 926
Property
Parking
- Total spaces: 2
- Parking features: 2 Car, Attached, Garage Door Opener
- Attached garage spaces: 2
Features
- Levels: Two
- Stories: 2
- Patio & porch: Patio
Lot
- Size: 4,356 sqft
- Features: Sidewalks
Details
- Parcel number: 060811428049
- Zoning: TR-C3
- Special conditions: Arms Length
Construction
Type & style
- Home type: SingleFamily
- Architectural style: Prairie/Craftsman
- Property subtype: Single Family Residence
Materials
- Vinyl Siding
Condition
- 11-20 Years
- New construction: No
- Year built: 2006
Utilities & green energy
- Sewer: Public Sewer
- Water: Public
- Utilities for property: Cable Available
Green energy
- Green verification: Green Built Home Cert, ENERGY STAR Certified Homes
Community & neighborhood
Location
- Region: Madison
- Subdivision: Heather Glen
- Municipality: Madison
HOA & financial
HOA
- Has HOA: Yes
- HOA fee: $275 annually
Price history
| Date | Event | Price |
|---|---|---|
| 3/28/2024 | Sold | $530,000+12.8%$182/sqft |
Source: | ||
| 3/20/2024 | Pending sale | $469,900$161/sqft |
Source: | ||
| 2/14/2024 | Contingent | $469,900$161/sqft |
Source: | ||
| 2/13/2024 | Listed for sale | $469,900+64.3%$161/sqft |
Source: | ||
| 7/5/2016 | Sold | $286,000+4%$98/sqft |
Source: Public Record | ||
Public tax history
| Year | Property taxes | Tax assessment |
|---|---|---|
| 2024 | $8,445 +4.9% | $431,400 +8% |
| 2023 | $8,047 | $399,400 +11% |
| 2022 | -- | $359,800 +10% |
Find assessor info on the county website
Neighborhood: 53719
Nearby schools
GreatSchools rating
- 6/10Cesar Chavez Elementary SchoolGrades: PK-5Distance: 0.6 mi
- 4/10Toki Middle SchoolGrades: 6-8Distance: 2.7 mi
- 8/10Memorial High SchoolGrades: 9-12Distance: 4.2 mi
Schools provided by the listing agent
- Elementary: Chavez
- Middle: Toki
- High: Memorial
- District: Madison
Source: WIREX MLS. This data may not be complete. We recommend contacting the local school district to confirm school assignments for this home.

Get pre-qualified for a loan
At Zillow Home Loans, we can pre-qualify you in as little as 5 minutes with no impact to your credit score.An equal housing lender. NMLS #10287.
Sell for more on Zillow
Get a free Zillow Showcase℠ listing and you could sell for .
$532,200
2% more+ $10,644
With Zillow Showcase(estimated)
$542,844

