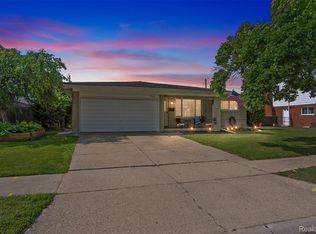Sold for $205,000 on 06/27/25
$205,000
7018 Jenerous St, Center Line, MI 48015
2beds
1,034sqft
Single Family Residence
Built in 1972
7,840.8 Square Feet Lot
$214,100 Zestimate®
$198/sqft
$1,407 Estimated rent
Home value
$214,100
$203,000 - $225,000
$1,407/mo
Zestimate® history
Loading...
Owner options
Explore your selling options
What's special
Many ammenities in this beautiful home including 1st floor laundry and lots of closet space. Freshly painted and ready to move in to. Beautifully updated kitchen and bath, within the past 4-5 years, - and not your typical rehab cabinets. Enjoy relaxing on a cool night in the sunroom or when the weather just isn't perfect for your party. In-ground sprinklers, full basement waiting for finishing, and a tornado shelter! Huge garage with work space and storage, plus attic space. Plus, as a bonus this sale includes the lot next door! The lot has a legal parking pad for camper, trailer, work vehicle. Rent it out and make some $$. Lovingly cared for by the same family since its build.
Zillow last checked: 8 hours ago
Listing updated: July 01, 2025 at 07:48pm
Listed by:
Lori Carbonneau 586-524-8177,
Action Realty Group Inc
Bought with:
Heather Oliver, 6501439176
Keller Williams Lakeside
Source: MiRealSource,MLS#: 50174205 Originating MLS: MiRealSource
Originating MLS: MiRealSource
Facts & features
Interior
Bedrooms & bathrooms
- Bedrooms: 2
- Bathrooms: 1
- Full bathrooms: 1
- Main level bathrooms: 1
- Main level bedrooms: 2
Bedroom 1
- Features: Wood
- Level: Main
- Area: 156
- Dimensions: 13 x 12
Bedroom 2
- Features: Wood
- Level: Main
- Area: 120
- Dimensions: 12 x 10
Bathroom 1
- Level: Main
- Area: 64
- Dimensions: 8 x 8
Dining room
- Level: Main
- Area: 88
- Dimensions: 11 x 8
Kitchen
- Level: Main
- Area: 96
- Dimensions: 12 x 8
Living room
- Level: Main
- Area: 168
- Dimensions: 14 x 12
Heating
- Forced Air, Natural Gas
Cooling
- Ceiling Fan(s), Central Air, Whole House Fan, Attic Fan
Appliances
- Included: Dishwasher, Disposal, Dryer, Microwave, Range/Oven, Refrigerator, Washer
- Laundry: First Floor Laundry, Main Level
Features
- Flooring: Wood, Carpet
- Basement: Block,Full
- Has fireplace: No
Interior area
- Total structure area: 2,068
- Total interior livable area: 1,034 sqft
- Finished area above ground: 1,034
- Finished area below ground: 0
Property
Parking
- Total spaces: 3
- Parking features: 3 or More Spaces, Garage, Detached
- Garage spaces: 2.5
Features
- Levels: One
- Stories: 1
- Frontage type: Road
- Frontage length: 60
Lot
- Size: 7,840 sqft
- Dimensions: 60 x 130
- Features: Corner Lot
Details
- Parcel number: 011321454002
- Special conditions: Private
Construction
Type & style
- Home type: SingleFamily
- Architectural style: Ranch
- Property subtype: Single Family Residence
Materials
- Brick
- Foundation: Basement
Condition
- Year built: 1972
Utilities & green energy
- Sewer: Public Sanitary
- Water: Public
Community & neighborhood
Location
- Region: Center Line
- Subdivision: Centerline Urban Renewal
Other
Other facts
- Listing agreement: Exclusive Right To Sell
- Listing terms: Cash,Conventional,FHA,VA Loan
Price history
| Date | Event | Price |
|---|---|---|
| 6/27/2025 | Sold | $205,000-4.7%$198/sqft |
Source: | ||
| 5/20/2025 | Pending sale | $215,000$208/sqft |
Source: | ||
| 5/9/2025 | Listed for sale | $215,000$208/sqft |
Source: | ||
Public tax history
| Year | Property taxes | Tax assessment |
|---|---|---|
| 2025 | $2,979 +2.7% | $87,300 +7% |
| 2024 | $2,899 +3.1% | $81,600 +10.6% |
| 2023 | $2,812 -3.9% | $73,800 +9.2% |
Find assessor info on the county website
Neighborhood: 48015
Nearby schools
GreatSchools rating
- 4/10Crothers Elementary SchoolGrades: K-5Distance: 1.5 mi
- 4/10Wolfe Middle SchoolGrades: 6-8Distance: 1.1 mi
- 5/10Center Line High SchoolGrades: 9-12Distance: 0.9 mi
Schools provided by the listing agent
- District: Center Line Public Schools
Source: MiRealSource. This data may not be complete. We recommend contacting the local school district to confirm school assignments for this home.
Get a cash offer in 3 minutes
Find out how much your home could sell for in as little as 3 minutes with a no-obligation cash offer.
Estimated market value
$214,100
Get a cash offer in 3 minutes
Find out how much your home could sell for in as little as 3 minutes with a no-obligation cash offer.
Estimated market value
$214,100
