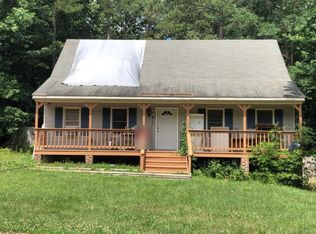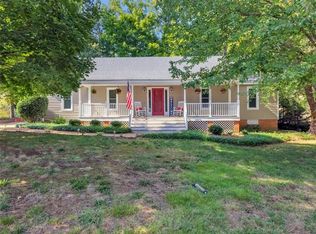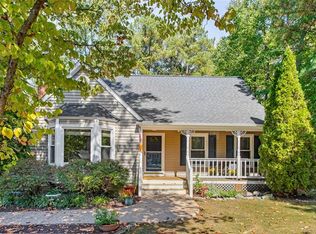Sold for $380,000
$380,000
7018 Pointer Ridge Rd, Midlothian, VA 23112
4beds
1,629sqft
Single Family Residence
Built in 1990
0.25 Acres Lot
$388,300 Zestimate®
$233/sqft
$2,500 Estimated rent
Home value
$388,300
$361,000 - $415,000
$2,500/mo
Zestimate® history
Loading...
Owner options
Explore your selling options
What's special
Welcome to this beautifully updated home nestled on a wooded lot with a welcoming front porch and eye-catching front door. Inside, you'll find a flowing layout featuring durable flooring, a brick fireplace with a modern mantel, and seamless flow into the dining area and kitchen. The kitchen is both stylish and functional, offering white cabinetry, bold tile backsplash, marble-style countertops, and a peninsula with bar seating.
The spacious primary bedroom is located on the main level and includes a large bay window that fills the room with natural light. Both bathrooms have been thoughtfully renovated with designer tile and rainfall showerheads for a fresh, contemporary feel. Step outside to a private deck overlooking the wooded backyard — perfect for relaxing or entertaining.
Additional upgrades include Leaf Guard gutters, adding peace of mind and low-maintenance living. This move-in-ready home offers a smart layout, tasteful finishes, and inviting outdoor space.
Zillow last checked: 8 hours ago
Listing updated: June 10, 2025 at 10:51am
Listed by:
Daniel Keeton 804-395-7081,
Keeton & Co Real Estate,
Taylor Tugwell 804-347-4999,
Keeton & Co Real Estate
Bought with:
Erika Cline, 0225256331
Real Broker LLC
Source: CVRMLS,MLS#: 2511808 Originating MLS: Central Virginia Regional MLS
Originating MLS: Central Virginia Regional MLS
Facts & features
Interior
Bedrooms & bathrooms
- Bedrooms: 4
- Bathrooms: 2
- Full bathrooms: 2
Other
- Description: Shower
- Level: First
Other
- Description: Tub & Shower
- Level: Second
Heating
- Electric, Forced Air, Heat Pump
Cooling
- Central Air, Electric
Appliances
- Included: Electric Water Heater, Ice Maker, Oven, Refrigerator, Range Hood, Stove
- Laundry: Washer Hookup, Dryer Hookup
Features
- Bedroom on Main Level, Bay Window, Ceiling Fan(s), Dining Area, Fireplace, Granite Counters, High Speed Internet, Bath in Primary Bedroom, Main Level Primary, Pantry, Cable TV, Wired for Data
- Flooring: Laminate
- Doors: Sliding Doors
- Windows: Leaded Glass, Thermal Windows
- Basement: Crawl Space
- Attic: Pull Down Stairs
- Number of fireplaces: 1
- Fireplace features: Masonry, Insert
Interior area
- Total interior livable area: 1,629 sqft
- Finished area above ground: 1,629
- Finished area below ground: 0
Property
Parking
- Parking features: Driveway, Off Street, Unpaved
- Has uncovered spaces: Yes
Features
- Patio & porch: Front Porch, Patio, Deck
- Exterior features: Deck, Unpaved Driveway
- Pool features: None
Lot
- Size: 0.25 Acres
Details
- Parcel number: 731671882400000
- Zoning description: R9
Construction
Type & style
- Home type: SingleFamily
- Architectural style: Two Story
- Property subtype: Single Family Residence
Materials
- Aluminum Siding, Drywall, Frame
- Roof: Asphalt,Shingle
Condition
- Resale
- New construction: No
- Year built: 1990
Utilities & green energy
- Sewer: Public Sewer
- Water: Public
Community & neighborhood
Security
- Security features: Smoke Detector(s)
Location
- Region: Midlothian
- Subdivision: Spring Trace
Other
Other facts
- Ownership: Individuals
- Ownership type: Sole Proprietor
Price history
| Date | Event | Price |
|---|---|---|
| 6/10/2025 | Sold | $380,000$233/sqft |
Source: | ||
| 5/11/2025 | Pending sale | $380,000$233/sqft |
Source: | ||
| 5/1/2025 | Listed for sale | $380,000+4.1%$233/sqft |
Source: | ||
| 6/7/2023 | Sold | $365,000+5.8%$224/sqft |
Source: | ||
| 4/28/2023 | Pending sale | $345,000$212/sqft |
Source: | ||
Public tax history
| Year | Property taxes | Tax assessment |
|---|---|---|
| 2025 | $3,160 +4.1% | $355,000 +5.3% |
| 2024 | $3,035 +20% | $337,200 +21.3% |
| 2023 | $2,530 +9.4% | $278,000 +10.6% |
Find assessor info on the county website
Neighborhood: 23112
Nearby schools
GreatSchools rating
- 8/10Alberta Smith Elementary SchoolGrades: PK-5Distance: 0.5 mi
- 4/10Bailey Bridge Middle SchoolGrades: 6-8Distance: 1.5 mi
- 4/10Manchester High SchoolGrades: 9-12Distance: 1.1 mi
Schools provided by the listing agent
- Elementary: Alberta Smith
- Middle: Bailey Bridge
- High: Manchester
Source: CVRMLS. This data may not be complete. We recommend contacting the local school district to confirm school assignments for this home.
Get a cash offer in 3 minutes
Find out how much your home could sell for in as little as 3 minutes with a no-obligation cash offer.
Estimated market value$388,300
Get a cash offer in 3 minutes
Find out how much your home could sell for in as little as 3 minutes with a no-obligation cash offer.
Estimated market value
$388,300


