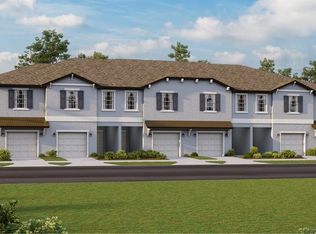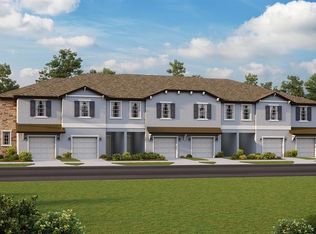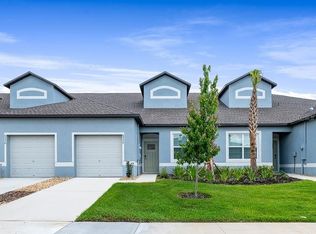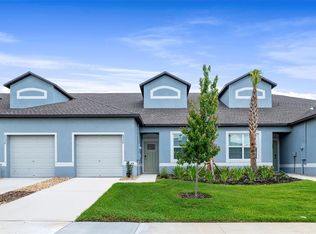Sold for $289,345
$289,345
7018 Ripple Pond Loop, Zephyrhills, FL 33541
3beds
1,787sqft
Townhouse
Built in 2023
-- sqft lot
$274,200 Zestimate®
$162/sqft
$2,141 Estimated rent
Home value
$274,200
$260,000 - $288,000
$2,141/mo
Zestimate® history
Loading...
Owner options
Explore your selling options
What's special
Under Construction. This two-story townhome enjoys a contemporary open design among the first-floor kitchen, living room and dining room. Upstairs caters to intimate spaces with a versatile loft area, the comfortable owner’s suite and two bedrooms with a Jack-and-Jill style bathroom. Welcome to Abbott Square, a masterplan community of new single-family homes, townhomes and villas for sale in Zephyrhills, FL. Homeowners can gather with friends at the future onsite clubhouse or cool off at the swimming pool with a kid-friendly splash park, along with a multitude of other great amenities. Minutes from the community are local golf courses, schools, recreation sites and the opportunity for water sport activities, such as fishing and boating. Interior photos disclosed are different from the actual model being built.
Zillow last checked: 8 hours ago
Listing updated: September 22, 2023 at 04:46am
Listing Provided by:
Ben Goldstein 813-917-9080,
LENNAR REALTY 844-277-5790
Bought with:
Gwen Mills-Owen, 3033571
CENTURY 21 LIST WITH BEGGINS
Source: Stellar MLS,MLS#: T3436146 Originating MLS: Tampa
Originating MLS: Tampa

Facts & features
Interior
Bedrooms & bathrooms
- Bedrooms: 3
- Bathrooms: 3
- Full bathrooms: 2
- 1/2 bathrooms: 1
Primary bedroom
- Level: Second
- Dimensions: 12x16
Bedroom 2
- Level: Second
- Dimensions: 11x11
Bedroom 3
- Level: Second
- Dimensions: 10x13
Dining room
- Level: First
- Dimensions: 7x10
Kitchen
- Level: First
- Dimensions: 8x10
Living room
- Level: First
- Dimensions: 12x22
Loft
- Level: Second
- Dimensions: 9x11
Heating
- Central
Cooling
- Central Air
Appliances
- Included: Dishwasher, Disposal, Dryer, Microwave, Range, Refrigerator, Washer
Features
- Other
- Flooring: Carpet, Ceramic Tile
- Has fireplace: No
Interior area
- Total structure area: 1,987
- Total interior livable area: 1,787 sqft
Property
Parking
- Total spaces: 1
- Parking features: Garage - Attached
- Attached garage spaces: 1
- Details: Garage Dimensions: 13X19
Features
- Levels: Two
- Stories: 2
- Exterior features: Other
Details
- Parcel number: 0426210140001000610
- Zoning: MPUD
- Special conditions: None
Construction
Type & style
- Home type: Townhouse
- Property subtype: Townhouse
Materials
- Block, Stucco
- Foundation: Slab
- Roof: Shingle
Condition
- Under Construction
- New construction: Yes
- Year built: 2023
Details
- Builder model: ST. KITTS
- Builder name: LENNAR
Utilities & green energy
- Sewer: Public Sewer
- Water: Public
- Utilities for property: Cable Available
Community & neighborhood
Community
- Community features: Fitness Center, Playground, Pool
Location
- Region: Zephyrhills
- Subdivision: ABBOTT SQUARE
HOA & financial
HOA
- Has HOA: Yes
- HOA fee: $197 monthly
- Amenities included: Fitness Center, Playground, Pool
- Services included: Other
- Association name: OO
Other fees
- Pet fee: $0 monthly
Other financial information
- Total actual rent: 0
Other
Other facts
- Listing terms: Cash,Conventional,FHA,VA Loan
- Ownership: Fee Simple
- Road surface type: Paved
Price history
| Date | Event | Price |
|---|---|---|
| 8/19/2025 | Listing removed | $1,900$1/sqft |
Source: Stellar MLS #TB8399893 Report a problem | ||
| 8/5/2025 | Price change | $1,900-3.8%$1/sqft |
Source: Stellar MLS #TB8399893 Report a problem | ||
| 7/21/2025 | Price change | $1,975-1.3%$1/sqft |
Source: Stellar MLS #TB8399893 Report a problem | ||
| 7/10/2025 | Listing removed | $279,000$156/sqft |
Source: | ||
| 6/23/2025 | Listed for rent | $2,000$1/sqft |
Source: Stellar MLS #TB8399893 Report a problem | ||
Public tax history
| Year | Property taxes | Tax assessment |
|---|---|---|
| 2024 | $5,402 +134% | $205,488 +477.3% |
| 2023 | $2,308 +639% | $35,592 +150% |
| 2022 | $312 | $14,237 |
Find assessor info on the county website
Neighborhood: 33541
Nearby schools
GreatSchools rating
- 1/10West Zephyrhills Elementary SchoolGrades: PK-5Distance: 1.7 mi
- 3/10Raymond B. Stewart Middle SchoolGrades: 6-8Distance: 2.1 mi
- 2/10Zephyrhills High SchoolGrades: 9-12Distance: 1.8 mi
Schools provided by the listing agent
- Elementary: Chester W Taylor Elemen-PO
- Middle: Raymond B Stewart Middle-PO
- High: Zephryhills High School-PO
Source: Stellar MLS. This data may not be complete. We recommend contacting the local school district to confirm school assignments for this home.
Get a cash offer in 3 minutes
Find out how much your home could sell for in as little as 3 minutes with a no-obligation cash offer.
Estimated market value$274,200
Get a cash offer in 3 minutes
Find out how much your home could sell for in as little as 3 minutes with a no-obligation cash offer.
Estimated market value
$274,200



