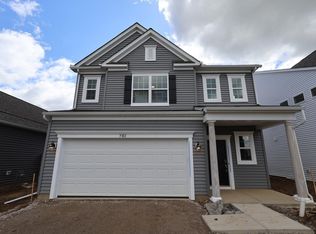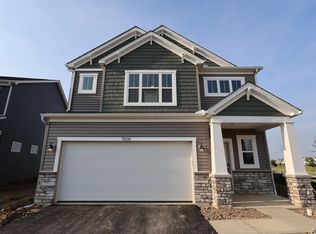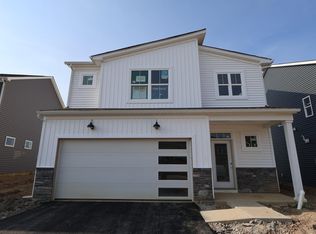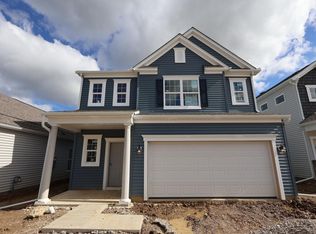Sold for $494,130 on 07/24/25
$494,130
7018 Unitas Loop, Powell, OH 43065
3beds
2,028sqft
Single Family Residence
Built in 2025
5,227.2 Square Feet Lot
$499,000 Zestimate®
$244/sqft
$2,736 Estimated rent
Home value
$499,000
$449,000 - $554,000
$2,736/mo
Zestimate® history
Loading...
Owner options
Explore your selling options
What's special
Welcome to this charming 3-bedroom, 2.5-bathroom home located at 7018 Unitas Loop in the sought-after area of Powell! Situated in the Olentangy School District, this stunning new construction home offers a perfect blend of modern design and comfort.
This two-story home is adorned with a contemporary touch. The thoughtfully designed open floorplan creates an inviting atmosphere, ideal for both relaxation and entertaining guests.
As you step inside, you are greeted by a spacious kitchen featuring an island that is both stylish and functional. The kitchen is sure to be the heart of the home, making meal preparation a delight. The morning room provides the perfect spot to take in views of your backyard while enjoying a cup of coffee.
The owner's bedroom and en-suite bathroom provide a tranquil retreat, offering privacy and convenience. With two additional well-appointed bedrooms, there is plenty of space for the whole family or visiting guests.
A 2-car garage ensures ample parking and storage space. Incorporating a neutral color palette and quality finishes throughout, this home is a blank canvas awaiting personal touches and décor to truly make it your own.
Don't miss the opportunity to own this fantastic home in a welcoming community!
Zillow last checked: 8 hours ago
Listing updated: July 24, 2025 at 11:35am
Listed by:
Daniel V Tartabini 614-321-1139,
New Advantage, LTD
Bought with:
Kathy L Greenwell, 414247
Howard Hanna Real Estate Svcs
Source: Columbus and Central Ohio Regional MLS ,MLS#: 225018830
Facts & features
Interior
Bedrooms & bathrooms
- Bedrooms: 3
- Bathrooms: 3
- Full bathrooms: 2
- 1/2 bathrooms: 1
Heating
- Forced Air
Cooling
- Central Air
Features
- Flooring: Carpet, Ceramic/Porcelain, Vinyl
- Windows: Insulated Windows
- Common walls with other units/homes: No Common Walls
Interior area
- Total structure area: 2,028
- Total interior livable area: 2,028 sqft
Property
Parking
- Total spaces: 2
- Parking features: Garage Door Opener, Attached
- Attached garage spaces: 2
Features
- Levels: Two
- Patio & porch: Patio
Lot
- Size: 5,227 sqft
Details
- Parcel number: 31921033004000
- Special conditions: Standard
Construction
Type & style
- Home type: SingleFamily
- Property subtype: Single Family Residence
Materials
- Foundation: Slab
Condition
- New construction: Yes
- Year built: 2025
Details
- Warranty included: Yes
Utilities & green energy
- Sewer: Public Sewer
- Water: Public
Community & neighborhood
Location
- Region: Powell
- Subdivision: Liberty Grand
HOA & financial
HOA
- Has HOA: Yes
- HOA fee: $735 annually
- Amenities included: Bike/Walk Path, Park, Sidewalk
- Services included: Maintenance Grounds
Other
Other facts
- Listing terms: VA Loan,FHA,Conventional
Price history
| Date | Event | Price |
|---|---|---|
| 7/24/2025 | Sold | $494,130$244/sqft |
Source: | ||
| 6/30/2025 | Pending sale | $494,130$244/sqft |
Source: | ||
| 6/6/2025 | Price change | $494,130-1%$244/sqft |
Source: | ||
| 4/3/2025 | Price change | $499,130+0.4%$246/sqft |
Source: | ||
| 3/5/2025 | Listed for sale | $497,130$245/sqft |
Source: | ||
Public tax history
| Year | Property taxes | Tax assessment |
|---|---|---|
| 2024 | -- | -- |
Find assessor info on the county website
Neighborhood: 43065
Nearby schools
GreatSchools rating
- 8/10Indian Springs Elementary SchoolGrades: PK-5Distance: 0.4 mi
- 8/10Hyatts Middle SchoolGrades: 6-8Distance: 0.9 mi
- 8/10Olentangy Liberty High SchoolGrades: 9-12Distance: 0.7 mi
Get a cash offer in 3 minutes
Find out how much your home could sell for in as little as 3 minutes with a no-obligation cash offer.
Estimated market value
$499,000
Get a cash offer in 3 minutes
Find out how much your home could sell for in as little as 3 minutes with a no-obligation cash offer.
Estimated market value
$499,000



