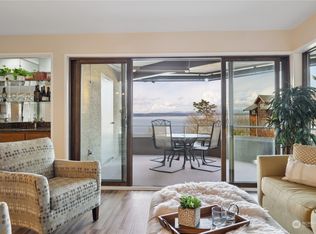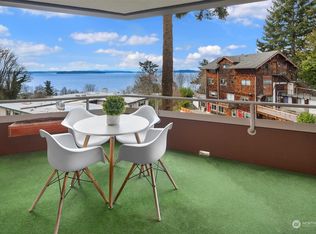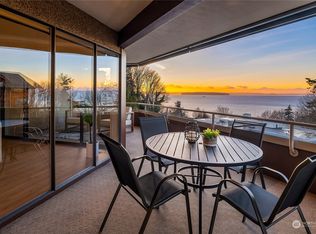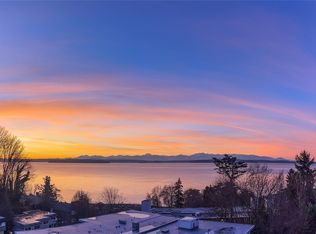Sold
Listed by:
Shari H. Kruse,
Windermere West Metro,
Sarah C. Hardwick,
Windermere West Metro
Bought with: Berkshire Hathaway HS NW
$925,000
7019 47th Avenue SW #3, Seattle, WA 98136
2beds
1,550sqft
Condominium
Built in 1978
-- sqft lot
$922,400 Zestimate®
$597/sqft
$3,540 Estimated rent
Home value
$922,400
$849,000 - $996,000
$3,540/mo
Zestimate® history
Loading...
Owner options
Explore your selling options
What's special
Sweeping Sound & Olympic views from Seaview Terrace Condo, a gated community on a quiet street near Lincoln Park. Take the elevator or stairs to the garden level. Formal entry, generous living spaces, Italian tile floors throughout, marble counters. Complete remodeled in 2008, tastefully designed with quality finishes & excellent floor plan. Kitchen opens to entertainment size dining room, spacious living room with thoughtful built-ins, gas fireplace & adjacent covered deck expanding the living area! Primary suite offers walk in closet, 2nd bedroom/den has Murphy bed. Laundry with tub is adjacent to guest bath. Enjoy 3 storage spaces, 2 parking spots (one covered), pool, hot tub, sauna, gym, club house, great landscaping. Fabulous location!
Zillow last checked: 8 hours ago
Listing updated: October 05, 2025 at 04:04am
Listed by:
Shari H. Kruse,
Windermere West Metro,
Sarah C. Hardwick,
Windermere West Metro
Bought with:
Jon W. Wind, 118349
Berkshire Hathaway HS NW
Source: NWMLS,MLS#: 2416806
Facts & features
Interior
Bedrooms & bathrooms
- Bedrooms: 2
- Bathrooms: 2
- Full bathrooms: 1
- 3/4 bathrooms: 1
- Main level bathrooms: 2
- Main level bedrooms: 2
Primary bedroom
- Level: Main
Bedroom
- Level: Main
Bathroom full
- Level: Main
Bathroom three quarter
- Level: Main
Dining room
- Level: Main
Entry hall
- Level: Main
Kitchen with eating space
- Level: Main
Living room
- Level: Main
Utility room
- Level: Main
Heating
- Fireplace, Radiant, Wall Unit(s), Electric
Cooling
- None
Appliances
- Included: Dishwasher(s), Disposal, Dryer(s), Microwave(s), Refrigerator(s), Stove(s)/Range(s), Washer(s), Garbage Disposal, Water Heater: Electric, Water Heater Location: Laundry room, Cooking - Electric Hookup, Cooking-Electric, Dryer-Electric, Ice Maker, Washer
- Laundry: Electric Dryer Hookup, Washer Hookup
Features
- Flooring: Ceramic Tile, Marble
- Windows: Insulated Windows, Coverings: Shades
- Number of fireplaces: 1
- Fireplace features: Gas, Main Level: 1, Fireplace
Interior area
- Total structure area: 1,550
- Total interior livable area: 1,550 sqft
Property
Parking
- Total spaces: 2
- Parking features: Carport, Off Street, Uncovered
- Has carport: Yes
Features
- Levels: One
- Stories: 1
- Entry location: Main
- Patio & porch: Cooking-Electric, Dryer-Electric, Fireplace, Ground Floor, Ice Maker, Insulated Windows, Primary Bathroom, Sprinkler System, Walk-In Closet(s), Washer, Water Heater
- Spa features: Community
- Has view: Yes
- View description: Mountain(s), See Remarks, Sound
- Has water view: Yes
- Water view: Sound
Lot
- Features: Curbs, Paved, Sidewalk
Details
- Parcel number: 7680600030
- Special conditions: Standard
- Other equipment: Leased Equipment: None
Construction
Type & style
- Home type: Condo
- Architectural style: See Remarks
- Property subtype: Condominium
Materials
- Cement/Concrete, Stucco, Wood Siding
- Roof: Composition
Condition
- Year built: 1978
Utilities & green energy
- Electric: Company: Seattle City Light
- Sewer: Company: Seattle Public Utilities
- Water: Company: Seattle Public Utilities
Green energy
- Energy efficient items: Insulated Windows
Community & neighborhood
Security
- Security features: Fire Sprinkler System
Community
- Community features: Clubhouse, Elevator, Fitness Center, Game/Rec Rm, Garden Space, Gated, Outside Entry, Pool, Sauna, See Remarks
Location
- Region: Seattle
- Subdivision: Lincoln Park
HOA & financial
HOA
- HOA fee: $1,475 monthly
- Services included: Common Area Maintenance, Earthquake Insurance, Gas, Maintenance Grounds, Sewer, Water
- Association phone: 206-459-5761
Other
Other facts
- Listing terms: Cash Out,Conventional
- Cumulative days on market: 14 days
Price history
| Date | Event | Price |
|---|---|---|
| 9/4/2025 | Sold | $925,000-2.1%$597/sqft |
Source: | ||
| 8/19/2025 | Pending sale | $945,000$610/sqft |
Source: | ||
| 8/6/2025 | Listed for sale | $945,000+80%$610/sqft |
Source: | ||
| 2/12/2008 | Sold | $525,000+78%$339/sqft |
Source: | ||
| 9/29/1999 | Sold | $295,000$190/sqft |
Source: Public Record | ||
Public tax history
| Year | Property taxes | Tax assessment |
|---|---|---|
| 2024 | $6,968 +1% | $703,000 -1.1% |
| 2023 | $6,900 +19.6% | $711,000 +8.2% |
| 2022 | $5,771 0% | $657,000 +8.2% |
Find assessor info on the county website
Neighborhood: Gatewood
Nearby schools
GreatSchools rating
- 6/10Gatewood Elementary SchoolGrades: K-5Distance: 0.3 mi
- 9/10Madison Middle SchoolGrades: 6-8Distance: 2.3 mi
- 7/10West Seattle High SchoolGrades: 9-12Distance: 2.6 mi

Get pre-qualified for a loan
At Zillow Home Loans, we can pre-qualify you in as little as 5 minutes with no impact to your credit score.An equal housing lender. NMLS #10287.
Sell for more on Zillow
Get a free Zillow Showcase℠ listing and you could sell for .
$922,400
2% more+ $18,448
With Zillow Showcase(estimated)
$940,848


