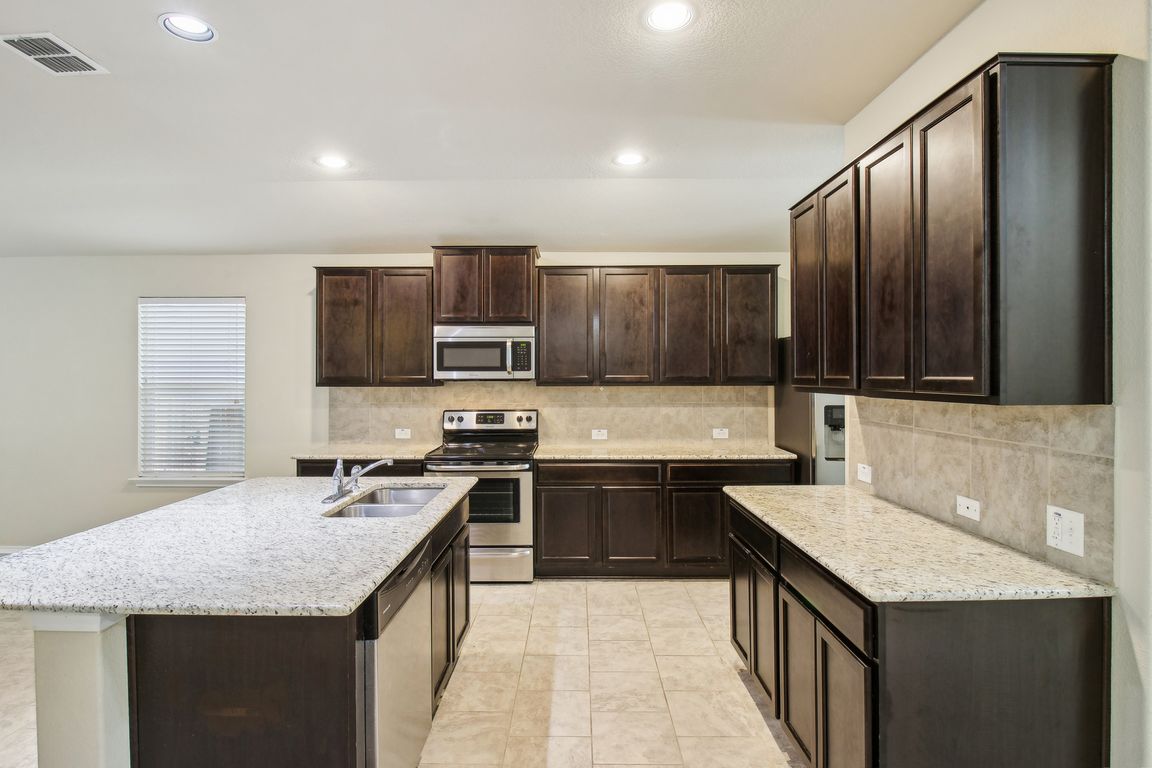
7019 Aphrodite Mist, San Antonio, TX 78252
What's special
Beautifully crafted, newly built home offering a spacious and thoughtfully designed layout. Upon entry, you're greeted by a formal dining room-ideal for family meals or entertaining. The open-concept living area flows seamlessly into the kitchen, which features a large island, breakfast bar, and ample cabinetry. The living room serves as a ...
- 256 days |
- 160 |
- 7 |
Travel times
Front View
Kitchen
Living Room
Dining Area
Primary Bedroom
Primary Bathroom
Bedroom
Bedroom
Bathroom
Exterior View
Community Amenities
Zillow last checked: 8 hours ago
Listing updated: November 11, 2025 at 07:47am
Andres Fernandez TREC #642551 (210) 396-9697,
NB Elite Realty
Facts & features
Interior
Bedrooms & bathrooms
- Bedrooms: 3
- Bathrooms: 2
- Full bathrooms: 2
Primary bedroom
- Features: Walk-In Closet(s), Full Bath
- Area: 225
- Dimensions: 15 x 15
Bedroom 2
- Area: 121
- Dimensions: 11 x 11
Bedroom 3
- Area: 132
- Dimensions: 11 x 12
Primary bathroom
- Features: Tub/Shower Separate, Double Vanity, Soaking Tub
- Area: 132
- Dimensions: 12 x 11
Dining room
- Area: 143
- Dimensions: 13 x 11
Family room
- Area: 288
- Dimensions: 18 x 16
Kitchen
- Area: 270
- Dimensions: 15 x 18
Heating
- Central, Heat Pump, Natural Gas
Cooling
- Central Air
Appliances
- Included: Microwave, Range, Refrigerator, Disposal, Dishwasher, Electric Water Heater
- Laundry: Washer Hookup, Dryer Connection
Features
- One Living Area, Separate Dining Room, Eat-in Kitchen, Kitchen Island, Breakfast Bar, Utility Room Inside, 1st Floor Lvl/No Steps, High Ceilings, Open Floorplan, High Speed Internet, Programmable Thermostat
- Flooring: Carpet, Ceramic Tile
- Windows: Double Pane Windows, Low Emissivity Windows
- Has basement: No
- Has fireplace: No
- Fireplace features: Not Applicable
Interior area
- Total interior livable area: 1,653 sqft
Video & virtual tour
Property
Parking
- Total spaces: 2
- Parking features: Two Car Garage
- Garage spaces: 2
Features
- Levels: One
- Stories: 1
- Pool features: None, Community
Lot
- Size: 5,227.2 Square Feet
- Features: Curbs, Sidewalks, Streetlights
Details
- Parcel number: 152480190260
Construction
Type & style
- Home type: SingleFamily
- Property subtype: Single Family Residence
Materials
- Stone, Fiber Cement
- Foundation: Slab
- Roof: Composition
Condition
- Pre-Owned
- New construction: No
- Year built: 2016
Utilities & green energy
- Electric: CPS
- Gas: CPS
- Sewer: SAWS, Sewer System
- Water: SAWS
- Utilities for property: Cable Available
Green energy
- Green verification: HERS Index Score
- Indoor air quality: Integrated Pest Management
Community & HOA
Community
- Features: Playground, Jogging Trails, Basketball Court
- Security: Smoke Detector(s)
- Subdivision: Solana Ridge
HOA
- Has HOA: Yes
- HOA fee: $125 quarterly
- HOA name: SOLANA RIDGE HOMEOWNERS ASSOCIATION, INC.
Location
- Region: San Antonio
Financial & listing details
- Price per square foot: $157/sqft
- Tax assessed value: $246,820
- Annual tax amount: $5,807
- Price range: $259K - $259K
- Date on market: 3/28/2025
- Cumulative days on market: 257 days
- Listing terms: Conventional,FHA,VA Loan,1st Seller Carry,Wraparound,Cash,Other
- Road surface type: Paved
Price history
| Date | Event | Price |
|---|---|---|
| 7/7/2025 | Price change | $259,000-3%$157/sqft |
Source: | ||
| 3/28/2025 | Listed for sale | $267,000$162/sqft |
Source: | ||
| 4/14/2016 | Sold | -- |
Source: | ||
Public tax history
| Year | Property taxes | Tax assessment |
|---|---|---|
| 2025 | -- | $246,820 +3.9% |
| 2024 | -- | $237,550 +0.7% |
| 2023 | -- | $235,926 +10% |
Find assessor info on the county website
BuyAbility℠ payment
Estimated market value
$244,000 - $270,000
$256,900
$1,871/mo
Climate risks
Explore flood, wildfire, and other predictive climate risk information for this property on First Street®️.
Nearby schools
GreatSchools rating
- 7/10Sun Valley Elementary SchoolGrades: PK-5Distance: 1 mi
- 4/10Francis R Scobee Middle SchoolGrades: 6-8Distance: 5.6 mi
- 4/10Southwest High SchoolGrades: 9-12Distance: 3.9 mi
Schools provided by the listing agent
- Elementary: Sun Valley
- Middle: Scobee Jr High
- High: Southwest
- District: Southwest I.S.D.
Source: LERA MLS. This data may not be complete. We recommend contacting the local school district to confirm school assignments for this home.