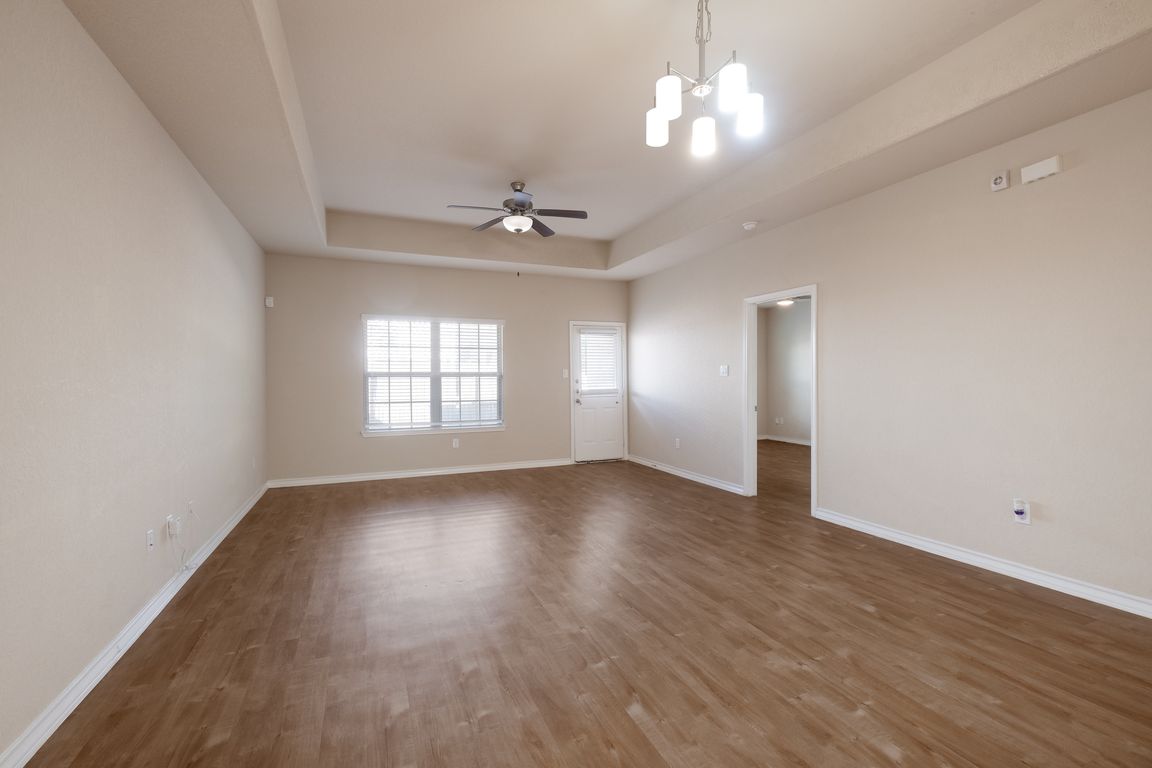
For sale
$255,000
3beds
1,540sqft
7019 Hallie Rdg, San Antonio, TX 78227
3beds
1,540sqft
Single family residence
Built in 2018
3,484 sqft
1 Attached garage space
$166 price/sqft
What's special
Easy-care lotPlenty of natural lightWalk-in closetPrivate bathSplit-bedroom designSpacious primary suiteInviting open layout
Welcome to this charming 3-bedroom, 2-bath home in Hallie Heights. Built in 2018, this single-story blends comfort and convenience with 1,540 sq ft of living space, an inviting open layout, and plenty of natural light. The split-bedroom design creates privacy, while the spacious primary suite offers a walk-in closet and private ...
- 1 day |
- 160 |
- 3 |
Likely to sell faster than
Source: LERA MLS,MLS#: 1912413
Travel times
Living Room
Kitchen
Primary Bedroom
Zillow last checked: 7 hours ago
Listing updated: October 03, 2025 at 06:34am
Listed by:
Brittney Dominguez TREC #781782 (210) 317-2583,
Levi Rodgers Real Estate Group
Source: LERA MLS,MLS#: 1912413
Facts & features
Interior
Bedrooms & bathrooms
- Bedrooms: 3
- Bathrooms: 2
- Full bathrooms: 2
Primary bedroom
- Features: Walk-In Closet(s), Ceiling Fan(s), Full Bath
- Area: 238
- Dimensions: 14 x 17
Bedroom 2
- Area: 168
- Dimensions: 14 x 12
Bedroom 3
- Area: 168
- Dimensions: 14 x 12
Primary bathroom
- Features: Shower Only, Double Vanity
- Area: 84
- Dimensions: 6 x 14
Dining room
- Area: 224
- Dimensions: 14 x 16
Kitchen
- Area: 240
- Dimensions: 15 x 16
Living room
- Area: 208
- Dimensions: 13 x 16
Heating
- Central, Electric
Cooling
- Ceiling Fan(s), Central Air
Appliances
- Included: Microwave, Range, Refrigerator, Disposal, Dishwasher, Electric Water Heater
- Laundry: Laundry Room, Washer Hookup, Dryer Connection
Features
- One Living Area, Liv/Din Combo, Breakfast Bar, Open Floorplan, High Speed Internet, Walk-In Closet(s), Ceiling Fan(s), Programmable Thermostat
- Flooring: Ceramic Tile
- Windows: Double Pane Windows
- Has basement: No
- Has fireplace: No
- Fireplace features: Not Applicable
Interior area
- Total interior livable area: 1,540 sqft
Video & virtual tour
Property
Parking
- Total spaces: 1
- Parking features: One Car Garage, Attached, Garage Door Opener
- Attached garage spaces: 1
Features
- Levels: One
- Stories: 1
- Patio & porch: Covered
- Exterior features: Solar Panels
- Pool features: None
- Fencing: Privacy
Lot
- Size: 3,484.8 Square Feet
- Features: Cul-De-Sac, Curbs, Sidewalks, Streetlights
Details
- Parcel number: 151710890260
Construction
Type & style
- Home type: SingleFamily
- Property subtype: Single Family Residence
Materials
- Stone, Stucco, Siding
- Foundation: Slab
- Roof: Composition
Condition
- Pre-Owned
- New construction: No
- Year built: 2018
Details
- Builder name: Wagner-Holak Custom Homes
Utilities & green energy
- Electric: CITY
- Sewer: CITY
- Water: CITY
- Utilities for property: Cable Available
Community & HOA
Community
- Features: Playground, None, Cluster Mail Box, School Bus
- Subdivision: Hallie Heights Garden
Location
- Region: San Antonio
Financial & listing details
- Price per square foot: $166/sqft
- Tax assessed value: $241,690
- Annual tax amount: $5,908
- Price range: $255K - $255K
- Date on market: 10/3/2025
- Listing terms: Conventional,FHA,VA Loan,Cash