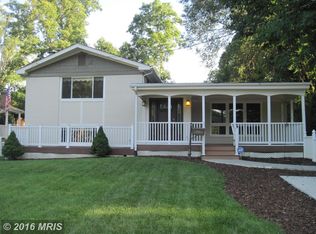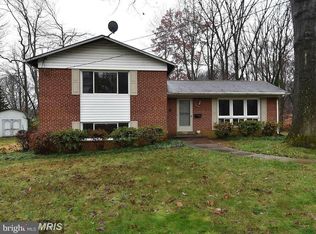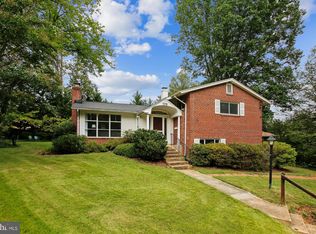Sold for $811,000 on 08/18/25
$811,000
7019 Roundtree Rd, Falls Church, VA 22042
4beds
2,559sqft
Single Family Residence
Built in 1960
8,760 Square Feet Lot
$812,600 Zestimate®
$317/sqft
$4,086 Estimated rent
Home value
$812,600
$764,000 - $869,000
$4,086/mo
Zestimate® history
Loading...
Owner options
Explore your selling options
What's special
Priced below tax assessment! Welcome to 7019 Roundtree Rd, Falls Church, VA This spacious and beautifully maintained 4-bedroom, 3.5-bathroom split-level home is ready for its next chapter! Located in a highly desirable Falls Church neighborhood, this home offers hardwood floors on the main level, a very large kitchen perfect for cooking and entertaining, and multiple living areas that provide flexible space for everyday living. You’ll love the thoughtful updates, including a new roof (2021), water heater (2020), washer and dryer (2021), and refrigerator (2021)—offering comfort and reliability for years to come. Generous storage throughout the home keeps everything organized, while the layout provides both functionality and charm. Don’t miss this fantastic opportunity to own a move-in ready home in a convenient location close to shopping, dining, and commuter routes.
Zillow last checked: 8 hours ago
Listing updated: August 18, 2025 at 10:00am
Listed by:
Lizzie Helmig 703-854-9485,
Metro House
Bought with:
Kris Walker, 681488
KW United
Source: Bright MLS,MLS#: VAFX2257594
Facts & features
Interior
Bedrooms & bathrooms
- Bedrooms: 4
- Bathrooms: 4
- Full bathrooms: 3
- 1/2 bathrooms: 1
- Main level bathrooms: 1
Primary bedroom
- Features: Flooring - Carpet
- Level: Upper
- Area: 273 Square Feet
- Dimensions: 21 X 13
Bedroom 1
- Features: Flooring - Carpet
- Level: Upper
- Area: 140 Square Feet
- Dimensions: 14 X 10
Bedroom 2
- Features: Flooring - Carpet
- Level: Upper
- Area: 140 Square Feet
- Dimensions: 14 X 10
Bedroom 3
- Features: Flooring - Carpet
- Level: Lower
- Area: 110 Square Feet
- Dimensions: 11 X 10
Dining room
- Features: Flooring - HardWood
- Level: Main
- Area: 160 Square Feet
- Dimensions: 16 X 10
Game room
- Features: Flooring - Carpet
- Level: Lower
- Area: 285 Square Feet
- Dimensions: 19 X 15
Kitchen
- Features: Flooring - Tile/Brick
- Level: Main
- Area: 288 Square Feet
- Dimensions: 24 X 12
Library
- Features: Flooring - Carpet
- Level: Lower
- Area: 110 Square Feet
- Dimensions: 11 X 10
Living room
- Features: Flooring - HardWood
- Level: Main
- Area: 208 Square Feet
- Dimensions: 16 X 13
Heating
- Forced Air, Natural Gas
Cooling
- Central Air, Electric
Appliances
- Included: Dishwasher, Disposal, Dryer, Exhaust Fan, Freezer, Ice Maker, Self Cleaning Oven, Oven/Range - Gas, Refrigerator, Washer, Gas Water Heater
- Laundry: Has Laundry, Hookup, Washer In Unit, Dryer In Unit
Features
- Kitchen - Table Space, Dining Area, Upgraded Countertops, Primary Bath(s), Floor Plan - Traditional
- Flooring: Wood
- Windows: Double Pane Windows, Window Treatments
- Basement: Connecting Stairway,Exterior Entry,Rear Entrance,Full,Finished,Walk-Out Access
- Number of fireplaces: 1
- Fireplace features: Wood Burning, Brick, Mantel(s)
Interior area
- Total structure area: 2,559
- Total interior livable area: 2,559 sqft
- Finished area above ground: 1,909
- Finished area below ground: 650
Property
Parking
- Parking features: Concrete, Driveway
- Has uncovered spaces: Yes
Accessibility
- Accessibility features: None
Features
- Levels: Multi/Split,Three
- Stories: 3
- Patio & porch: Deck, Patio
- Exterior features: Rain Gutters
- Pool features: None
Lot
- Size: 8,760 sqft
- Features: Suburban
Details
- Additional structures: Above Grade, Below Grade
- Parcel number: 0601 26 0010
- Zoning: 140
- Special conditions: Standard
Construction
Type & style
- Home type: SingleFamily
- Property subtype: Single Family Residence
Materials
- Combination, Brick
- Foundation: Concrete Perimeter
Condition
- New construction: No
- Year built: 1960
Utilities & green energy
- Sewer: Public Sewer
- Water: Public
- Utilities for property: Cable Available, Electricity Available, Natural Gas Available, Phone Available, Sewer Available, Water Available, Broadband, Cable, Fiber Optic, LTE Internet Service
Community & neighborhood
Security
- Security features: Smoke Detector(s)
Location
- Region: Falls Church
- Subdivision: Roundtree
Other
Other facts
- Listing agreement: Exclusive Right To Sell
- Ownership: Fee Simple
Price history
| Date | Event | Price |
|---|---|---|
| 8/18/2025 | Sold | $811,000+1.4%$317/sqft |
Source: | ||
| 8/11/2025 | Pending sale | $799,950$313/sqft |
Source: | ||
| 7/29/2025 | Contingent | $799,950$313/sqft |
Source: | ||
| 7/22/2025 | Price change | $799,950-5.9%$313/sqft |
Source: | ||
| 7/11/2025 | Listed for sale | $849,950+53.1%$332/sqft |
Source: | ||
Public tax history
| Year | Property taxes | Tax assessment |
|---|---|---|
| 2025 | $10,577 -0.5% | $848,280 -0.8% |
| 2024 | $10,626 +6.4% | $855,290 +2.7% |
| 2023 | $9,987 +11.3% | $832,740 +13.3% |
Find assessor info on the county website
Neighborhood: 22042
Nearby schools
GreatSchools rating
- 3/10Beech Tree Elementary SchoolGrades: PK-5Distance: 0.4 mi
- 3/10Glasgow Middle SchoolGrades: 6-8Distance: 2.7 mi
- 2/10Justice High SchoolGrades: 9-12Distance: 2.1 mi
Schools provided by the listing agent
- Elementary: Beech Tree
- Middle: Glasgow
- High: Justice
- District: Fairfax County Public Schools
Source: Bright MLS. This data may not be complete. We recommend contacting the local school district to confirm school assignments for this home.
Get a cash offer in 3 minutes
Find out how much your home could sell for in as little as 3 minutes with a no-obligation cash offer.
Estimated market value
$812,600
Get a cash offer in 3 minutes
Find out how much your home could sell for in as little as 3 minutes with a no-obligation cash offer.
Estimated market value
$812,600


