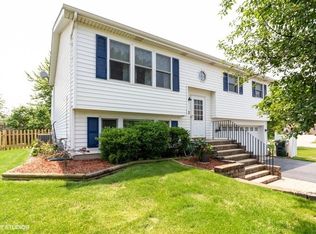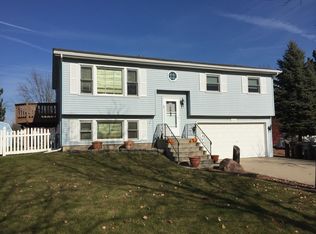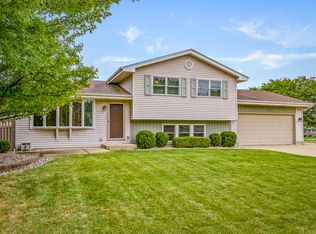Closed
$425,000
702 Amber Rd, New Lenox, IL 60451
3beds
1,898sqft
Single Family Residence
Built in 1994
0.28 Acres Lot
$428,000 Zestimate®
$224/sqft
$2,946 Estimated rent
Home value
$428,000
$394,000 - $467,000
$2,946/mo
Zestimate® history
Loading...
Owner options
Explore your selling options
What's special
This meticulous and spacious 3-bedroom, 2.5-bath home offers a perfect blend of comfort and modern updates, featuring recently refinished oak floors, brand new carpet, and an updated kitchen with granite countertops, stainless steel appliances, and a convenient countertop eating area. The kitchen shares the main floor with the living room and dining area. The lower level boasts a massive family room complete with a wet bar, fireplace and full bath -ideal for entertaining or relaxing. Upstairs, you'll find three bedrooms and a spacious shared full bath with separate shower and dual sinks. There is more! A finished basement complete with a half bath, spacious bonus room with closet and laundry area. Step outside to enjoy the expansive, fully fenced yard and a recently renovated deck, perfect for outdoor dining, gatherings, or simply soaking up the sun. Close to Route 30 shopping corridor and Metra, walking distance to elementary and middle schools. With thoughtful updates and plenty of space both inside and out, this home is ready to welcome its next owner! Furnace 2025 - Tankless Water Heater 2009 - Windows (LR, Kitchen, FR) 2013 - Roof 2017 - Cedar Siding Painted 2014 - Deck Completely Redone 2025 - Carpet 2025 - Oak Floors Refinished 2025
Zillow last checked: 8 hours ago
Listing updated: July 22, 2025 at 06:54am
Listing courtesy of:
Kristin Eccles 312-479-8146,
@properties Christie's International Real Estate
Bought with:
Anthony Liutkus
HomeSmart Realty Group
Source: MRED as distributed by MLS GRID,MLS#: 12395989
Facts & features
Interior
Bedrooms & bathrooms
- Bedrooms: 3
- Bathrooms: 3
- Full bathrooms: 2
- 1/2 bathrooms: 1
Primary bedroom
- Features: Flooring (Carpet), Window Treatments (Blinds)
- Level: Second
- Area: 154 Square Feet
- Dimensions: 14X11
Bedroom 2
- Features: Flooring (Carpet), Window Treatments (Blinds)
- Level: Second
- Area: 143 Square Feet
- Dimensions: 13X11
Bedroom 3
- Features: Flooring (Carpet), Window Treatments (Blinds)
- Level: Second
- Area: 110 Square Feet
- Dimensions: 11X10
Bonus room
- Features: Flooring (Carpet)
- Level: Basement
- Area: 143 Square Feet
- Dimensions: 13X11
Dining room
- Features: Flooring (Hardwood)
- Level: Main
- Area: 120 Square Feet
- Dimensions: 12X10
Family room
- Features: Flooring (Carpet), Window Treatments (Blinds)
- Level: Lower
- Area: 456 Square Feet
- Dimensions: 24X19
Kitchen
- Features: Kitchen (Eating Area-Breakfast Bar, Granite Counters), Flooring (Hardwood)
- Level: Main
- Area: 90 Square Feet
- Dimensions: 10X9
Living room
- Features: Flooring (Hardwood)
- Level: Main
- Area: 260 Square Feet
- Dimensions: 20X13
Heating
- Natural Gas, Forced Air
Cooling
- Central Air
Appliances
- Included: Microwave, Dishwasher, Refrigerator, Washer, Dryer, Stainless Steel Appliance(s), Oven, Electric Cooktop, Gas Water Heater
Features
- Wet Bar
- Flooring: Hardwood
- Basement: Finished,Partial
- Number of fireplaces: 1
- Fireplace features: Wood Burning, Gas Starter, Family Room
Interior area
- Total structure area: 2,496
- Total interior livable area: 1,898 sqft
- Finished area below ground: 598
Property
Parking
- Total spaces: 2
- Parking features: Asphalt, Garage Door Opener, On Site, Garage Owned, Attached, Garage
- Attached garage spaces: 2
- Has uncovered spaces: Yes
Accessibility
- Accessibility features: No Disability Access
Features
- Levels: Tri-Level
- Patio & porch: Deck
- Fencing: Fenced
Lot
- Size: 0.28 Acres
- Dimensions: 115X125X73X135
Details
- Parcel number: 1508224310050000
- Special conditions: None
- Other equipment: Ceiling Fan(s), Sump Pump
Construction
Type & style
- Home type: SingleFamily
- Property subtype: Single Family Residence
Materials
- Brick, Cedar
- Foundation: Concrete Perimeter
- Roof: Asphalt
Condition
- New construction: No
- Year built: 1994
Utilities & green energy
- Sewer: Public Sewer
- Water: Lake Michigan
Community & neighborhood
Security
- Security features: Carbon Monoxide Detector(s)
Community
- Community features: Curbs, Sidewalks, Street Paved
Location
- Region: New Lenox
- Subdivision: Windemere East
Other
Other facts
- Listing terms: Conventional
- Ownership: Fee Simple
Price history
| Date | Event | Price |
|---|---|---|
| 7/21/2025 | Sold | $425,000$224/sqft |
Source: | ||
| 6/22/2025 | Contingent | $425,000$224/sqft |
Source: | ||
| 6/18/2025 | Listed for sale | $425,000+137.4%$224/sqft |
Source: | ||
| 11/29/2000 | Sold | $179,000$94/sqft |
Source: Public Record Report a problem | ||
Public tax history
| Year | Property taxes | Tax assessment |
|---|---|---|
| 2023 | $9,508 +7.9% | $110,536 +8.5% |
| 2022 | $8,811 +5% | $101,830 +6.3% |
| 2021 | $8,393 +2.7% | $95,768 +3.7% |
Find assessor info on the county website
Neighborhood: 60451
Nearby schools
GreatSchools rating
- 9/10Bentley Elementary SchoolGrades: 4-6Distance: 0.3 mi
- 5/10Alex M Martino Jr High SchoolGrades: 7-8Distance: 0.2 mi
- 9/10Lincoln-Way Central High SchoolGrades: 9-12Distance: 1.3 mi
Schools provided by the listing agent
- Elementary: Arnold J Tyler School
- Middle: Alex M Martino Junior High Schoo
- High: Lincoln-Way Central High School
- District: 122
Source: MRED as distributed by MLS GRID. This data may not be complete. We recommend contacting the local school district to confirm school assignments for this home.
Get a cash offer in 3 minutes
Find out how much your home could sell for in as little as 3 minutes with a no-obligation cash offer.
Estimated market value$428,000
Get a cash offer in 3 minutes
Find out how much your home could sell for in as little as 3 minutes with a no-obligation cash offer.
Estimated market value
$428,000


