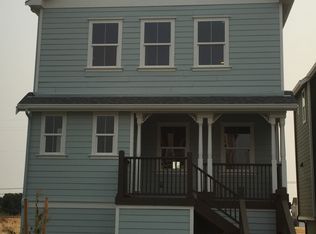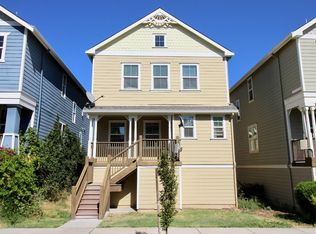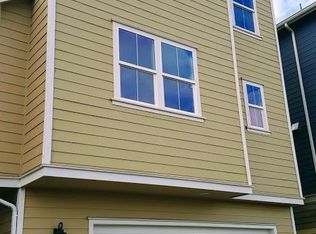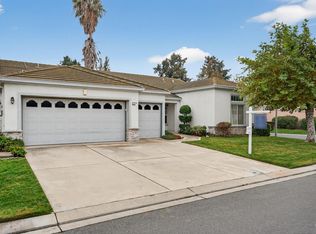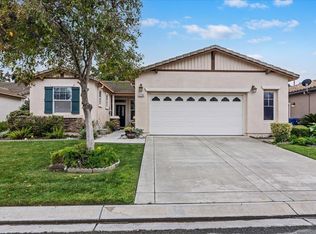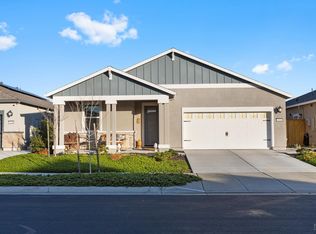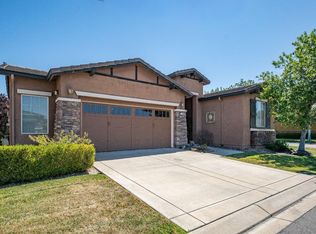702 Annemarie Way, Isleton, CA 95641
What's special
- 34 days |
- 408 |
- 13 |
Zillow last checked: 8 hours ago
Listing updated: December 09, 2025 at 01:26pm
Rick Lehr DRE #01172432 209-712-3089,
Century 21 Select Real Estate
Facts & features
Interior
Bedrooms & bathrooms
- Bedrooms: 3
- Bathrooms: 3
- Full bathrooms: 2
- Partial bathrooms: 1
Rooms
- Room types: Attic, Master Bathroom, Storage, Kitchen, Laundry, Workshop, Living Room
Primary bedroom
- Features: Balcony, Walk-In Closet
Primary bathroom
- Features: Shower Stall(s), Double Vanity, Dual Flush Toilet, Soaking Tub, Quartz, Window
Dining room
- Features: Dining/Living Combo, Formal Area
Kitchen
- Features: Breakfast Area, Granite Counters, Stone Counters
Heating
- Central, Natural Gas
Cooling
- Ceiling Fan(s), Central Air
Appliances
- Included: Built-In Gas Oven, Built-In Gas Range, Range Hood, Ice Maker, Dishwasher, Disposal, Microwave, Plumbed For Ice Maker, Tankless Water Heater
- Laundry: Laundry Room, Gas Dryer Hookup, Hookups Only, Inside, Inside Room
Features
- Flooring: Carpet, Laminate, Tile
- Attic: Room
- Has fireplace: No
Interior area
- Total interior livable area: 2,108 sqft
Property
Parking
- Total spaces: 4
- Parking features: 24'+ Deep Garage, Attached, Garage Door Opener, Garage Faces Rear
- Attached garage spaces: 4
Features
- Stories: 3
- Exterior features: Balcony
- Fencing: None
Lot
- Size: 1,999.4 Square Feet
- Features: Sprinklers In Front, Landscape Front, Low Maintenance
Details
- Parcel number: 15702600090000
- Zoning description: PUD
- Special conditions: Standard
Construction
Type & style
- Home type: SingleFamily
- Architectural style: Craftsman
- Property subtype: Single Family Residence
Materials
- Frame, Wood Siding
- Foundation: Concrete
- Roof: Composition
Condition
- Year built: 2010
Utilities & green energy
- Sewer: Public Sewer
- Water: Water District, Public
- Utilities for property: Public, Sewer Connected, Electric, Internet Available, Underground Utilities, Natural Gas Connected
Community & HOA
Location
- Region: Isleton
Financial & listing details
- Price per square foot: $225/sqft
- Tax assessed value: $360,306
- Price range: $474K - $474K
- Date on market: 11/14/2025
- Road surface type: Asphalt, Paved

Rick D. Lehr
(209) 370-3838
By pressing Contact Agent, you agree that the real estate professional identified above may call/text you about your search, which may involve use of automated means and pre-recorded/artificial voices. You don't need to consent as a condition of buying any property, goods, or services. Message/data rates may apply. You also agree to our Terms of Use. Zillow does not endorse any real estate professionals. We may share information about your recent and future site activity with your agent to help them understand what you're looking for in a home.
Estimated market value
$473,100
$449,000 - $497,000
$3,008/mo
Price history
Price history
| Date | Event | Price |
|---|---|---|
| 12/9/2025 | Price change | $474,000-0.6%$225/sqft |
Source: MetroList Services of CA #225144141 Report a problem | ||
| 11/25/2025 | Price change | $477,000-1%$226/sqft |
Source: MetroList Services of CA #225144141 Report a problem | ||
| 11/14/2025 | Listed for sale | $482,000+2.6%$229/sqft |
Source: MetroList Services of CA #225144141 Report a problem | ||
| 11/11/2025 | Listing removed | $470,000$223/sqft |
Source: MetroList Services of CA #225121875 Report a problem | ||
| 9/24/2025 | Price change | $470,000-6%$223/sqft |
Source: MetroList Services of CA #225121875 Report a problem | ||
Public tax history
Public tax history
| Year | Property taxes | Tax assessment |
|---|---|---|
| 2025 | -- | $360,306 +2% |
| 2024 | $4,260 +0.3% | $353,242 +2% |
| 2023 | $4,246 +1.9% | $346,317 +2% |
Find assessor info on the county website
BuyAbility℠ payment
Climate risks
Neighborhood: 95641
Nearby schools
GreatSchools rating
- 8/10Isleton Elementary SchoolGrades: K-6Distance: 0.4 mi
- 2/10Riverview Middle SchoolGrades: 7-8Distance: 5.1 mi
- 3/10Rio Vista High SchoolGrades: 9-12Distance: 5.3 mi
- Loading

