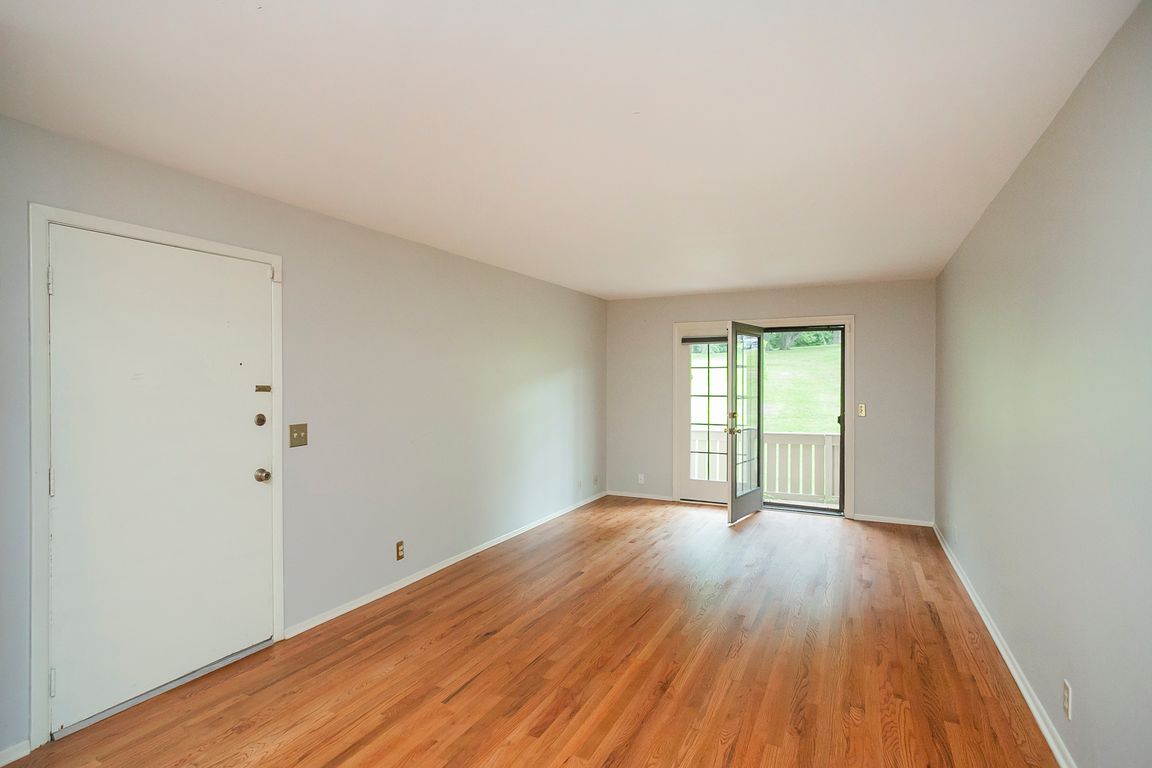
Active
$224,900
2beds
918sqft
702 Ashlawn Pl, Nashville, TN 37211
2beds
918sqft
Apartment, residential, condominium
Built in 1973
0 Spaces
$245 price/sqft
$225 monthly HOA fee
What's special
Updated and move-in readySpacious open-concept layoutStunning hardwoods
Desirable End Unit – Updated & Move-In Ready! Recently renovated one-level home with a spacious, open-concept layout—featuring stunning hardwoods, remodeled kitchen w/ stainless steel appliances, and combined living/dining space perfect for relaxing or entertaining. Primary suite offers a generous walk-in closet, and washer/dryer remain! Unbeatable location—walk to shopping & dining, minutes to ...
- 25 days
- on Zillow |
- 1,389 |
- 44 |
Source: RealTracs MLS as distributed by MLS GRID,MLS#: 2965447
Travel times
Kitchen
Living Room
Primary Bedroom
Zillow last checked: 7 hours ago
Listing updated: August 08, 2025 at 08:39pm
Listing Provided by:
Steven Russell 615-429-7323,
Reliant Realty ERA Powered 615-859-7150
Source: RealTracs MLS as distributed by MLS GRID,MLS#: 2965447
Facts & features
Interior
Bedrooms & bathrooms
- Bedrooms: 2
- Bathrooms: 1
- Full bathrooms: 1
- Main level bedrooms: 2
Bedroom 1
- Features: Walk-In Closet(s)
- Level: Walk-In Closet(s)
- Area: 195 Square Feet
- Dimensions: 15x13
Bedroom 2
- Features: Extra Large Closet
- Level: Extra Large Closet
- Area: 108 Square Feet
- Dimensions: 12x9
Dining room
- Features: Combination
- Level: Combination
- Area: 88 Square Feet
- Dimensions: 11x8
Kitchen
- Features: Eat-in Kitchen
- Level: Eat-in Kitchen
- Area: 96 Square Feet
- Dimensions: 12x8
Living room
- Features: Great Room
- Level: Great Room
- Area: 210 Square Feet
- Dimensions: 15x14
Heating
- Central, Electric
Cooling
- Central Air, Electric
Appliances
- Included: Electric Oven, Electric Range, Dishwasher, Dryer, Microwave, Refrigerator, Stainless Steel Appliance(s), Washer
- Laundry: Electric Dryer Hookup, Washer Hookup
Features
- Ceiling Fan(s), Pantry, Redecorated, Walk-In Closet(s), High Speed Internet
- Flooring: Carpet, Wood, Tile
- Basement: None,Crawl Space
- Common walls with other units/homes: End Unit
Interior area
- Total structure area: 918
- Total interior livable area: 918 sqft
- Finished area above ground: 918
Property
Features
- Levels: One
- Stories: 1
- Patio & porch: Patio
Lot
- Size: 871.2 Square Feet
Details
- Parcel number: 161050A00400CO
- Special conditions: Standard
- Other equipment: Air Purifier
Construction
Type & style
- Home type: Condo
- Property subtype: Apartment, Residential, Condominium
- Attached to another structure: Yes
Materials
- Fiber Cement
Condition
- New construction: No
- Year built: 1973
Utilities & green energy
- Sewer: Public Sewer
- Water: Public
- Utilities for property: Electricity Available, Water Available, Cable Connected
Community & HOA
Community
- Security: Smoke Detector(s)
- Subdivision: Ashlawn Place
HOA
- Has HOA: Yes
- Amenities included: Sidewalks, Trail(s)
- Services included: Insurance, Sewer, Trash, Water
- HOA fee: $225 monthly
Location
- Region: Nashville
Financial & listing details
- Price per square foot: $245/sqft
- Tax assessed value: $153,600
- Annual tax amount: $1,250
- Date on market: 8/1/2025
- Electric utility on property: Yes