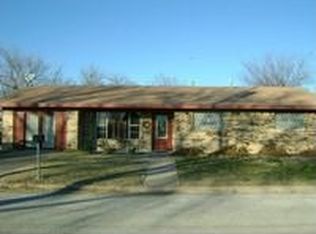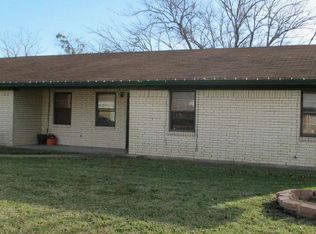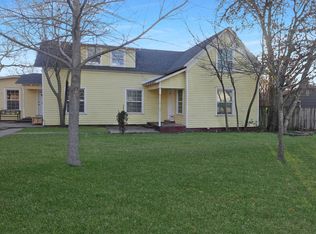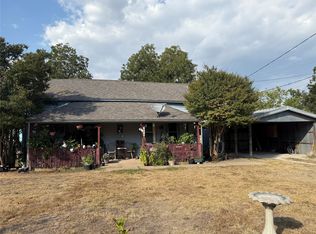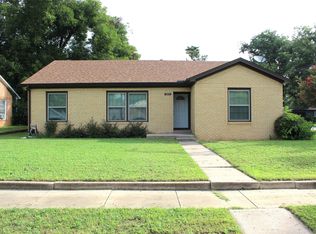This beautifully remodeled brick home is perfectly situated on a corner lot in a quiet cul-de-sac, near the Dublin City Park. With three spacious bedrooms and two distinct living areas, every room offers its charm and comfort. The large fenced-in back yard with decorative lighting provides a private oasis, ideal for family cookouts, outdoor gatherings, or simply relaxing in peace. You will love the convenience of being near the city park, where walking trails, playgrounds, and community amenities are all just steps away. Don't miss this incredible opportunity to own a spacious, updated home in a fantastic location!!
*All information is to be verified by the buyer and the buyer's agent.
For sale
$259,000
702 Belfast St, Dublin, TX 76446
3beds
1,760sqft
Est.:
Single Family Residence
Built in 1972
10,018.8 Square Feet Lot
$254,500 Zestimate®
$147/sqft
$-- HOA
What's special
Private oasisThree spacious bedroomsCorner lotQuiet cul-de-sacBeautifully remodeled brick homeDecorative lighting
- 64 days |
- 140 |
- 6 |
Zillow last checked: 8 hours ago
Listing updated: October 21, 2025 at 06:56am
Listed by:
Nancy Williams 0729842 254-965-7775,
PREFERRED PROPERTIES OF TEXAS 254-965-7775
Source: NTREIS,MLS#: 21084513
Tour with a local agent
Facts & features
Interior
Bedrooms & bathrooms
- Bedrooms: 3
- Bathrooms: 2
- Full bathrooms: 1
- 1/2 bathrooms: 1
Primary bedroom
- Features: Ceiling Fan(s)
- Level: First
- Dimensions: 12 x 12
Bedroom
- Features: Ceiling Fan(s)
- Level: First
- Dimensions: 11 x 11
Bedroom
- Features: Ceiling Fan(s)
- Level: First
- Dimensions: 10 x 11
Den
- Features: Ceiling Fan(s)
- Level: First
- Dimensions: 18 x 11
Dining room
- Features: Ceiling Fan(s)
- Level: First
- Dimensions: 12 x 11
Kitchen
- Features: Breakfast Bar, Built-in Features, Pantry
- Level: First
- Dimensions: 13 x 12
Living room
- Features: Ceiling Fan(s)
- Level: First
- Dimensions: 13 x 12
Heating
- Central, Natural Gas
Cooling
- Central Air, Electric
Appliances
- Included: Dishwasher, Electric Cooktop, Electric Oven, Gas Water Heater, Refrigerator
Features
- Decorative/Designer Lighting Fixtures, Eat-in Kitchen, High Speed Internet, Pantry, Cable TV
- Flooring: Carpet, Combination
- Has basement: No
- Has fireplace: No
Interior area
- Total interior livable area: 1,760 sqft
Video & virtual tour
Property
Parking
- Parking features: Additional Parking, Driveway, On Street
- Has uncovered spaces: Yes
Features
- Levels: One
- Stories: 1
- Exterior features: Private Yard
- Pool features: None
- Fencing: Back Yard,Wood
Lot
- Size: 10,018.8 Square Feet
Details
- Parcel number: R000034673
Construction
Type & style
- Home type: SingleFamily
- Architectural style: Detached
- Property subtype: Single Family Residence
Materials
- Brick, Concrete
- Foundation: Slab
Condition
- Year built: 1972
Utilities & green energy
- Sewer: Public Sewer
- Water: Public
- Utilities for property: Electricity Connected, Natural Gas Available, Sewer Available, Separate Meters, Water Available, Cable Available
Community & HOA
Community
- Features: Curbs
- Subdivision: Belfast Add
HOA
- Has HOA: No
Location
- Region: Dublin
Financial & listing details
- Price per square foot: $147/sqft
- Tax assessed value: $194,110
- Annual tax amount: $3,495
- Date on market: 10/20/2025
- Cumulative days on market: 66 days
- Electric utility on property: Yes
- Road surface type: Asphalt
Estimated market value
$254,500
$242,000 - $267,000
$1,534/mo
Price history
Price history
| Date | Event | Price |
|---|---|---|
| 10/20/2025 | Listed for sale | $259,000-5.8%$147/sqft |
Source: NTREIS #21084513 Report a problem | ||
| 9/11/2025 | Listing removed | $275,000$156/sqft |
Source: NTREIS #20961002 Report a problem | ||
| 6/24/2025 | Price change | $275,000-3.5%$156/sqft |
Source: NTREIS #20961002 Report a problem | ||
| 6/7/2025 | Listed for sale | $285,000+243.4%$162/sqft |
Source: NTREIS #20961002 Report a problem | ||
| 6/25/2021 | Sold | -- |
Source: NTREIS #14570341 Report a problem | ||
Public tax history
Public tax history
| Year | Property taxes | Tax assessment |
|---|---|---|
| 2025 | -- | $194,110 +7.8% |
| 2024 | $3,495 +5.9% | $180,070 +13.2% |
| 2023 | $3,299 +5.1% | $159,010 +17.3% |
Find assessor info on the county website
BuyAbility℠ payment
Est. payment
$1,590/mo
Principal & interest
$1255
Property taxes
$244
Home insurance
$91
Climate risks
Neighborhood: 76446
Nearby schools
GreatSchools rating
- 7/10Dublin Elementary SchoolGrades: PK-3Distance: 0.9 mi
- 6/10Dublin High SchoolGrades: 7-12Distance: 1.7 mi
- 6/10Dublin Intermediate SchoolGrades: 4-6Distance: 0.9 mi
Schools provided by the listing agent
- Elementary: Dublin
- Middle: Dublin
- High: Dublin
- District: Dublin ISD
Source: NTREIS. This data may not be complete. We recommend contacting the local school district to confirm school assignments for this home.
- Loading
- Loading
