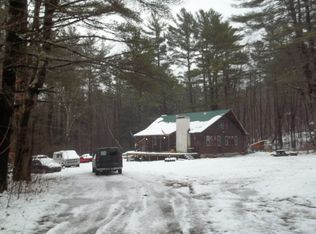Closed
Listed by:
Mark Duchaine Jr.,
BHHS Vermont Realty Group/S Burlington 802-658-5555,
Maren Vasatka,
BHHS Vermont Realty Group/S Burlington
Bought with: BHHS Vermont Realty Group/Middlebury
$390,000
702 Birdseye Road, Castleton, VT 05735
4beds
1,774sqft
Single Family Residence
Built in 1987
1.58 Acres Lot
$383,300 Zestimate®
$220/sqft
$2,885 Estimated rent
Home value
$383,300
$349,000 - $418,000
$2,885/mo
Zestimate® history
Loading...
Owner options
Explore your selling options
What's special
This 4-Bedroom, 1 full bath, and 3/4 bath home has been thoughtfully renovated and is ready for its next owner. Updates include a new roof, new laminate flooring, and a fully updated kitchen with new countertops, stove and dishwasher. Bathrooms have been refreshed, and the home features a new furnace along with new windows and doors in several areas. The exterior offers a new front deck and a new back entry for added convenience. A detached structure in the rear, currently used as a workshop, provides additional space. While it does not connect to the circular driveway, buyers may explore options for driveway modifications (check with the town and neighbors for approvals). Located in a peaceful rural setting, this property offers privacy while remaining close to Rutland and Poultney for amenities and services.
Zillow last checked: 8 hours ago
Listing updated: June 17, 2025 at 11:40am
Listed by:
Mark Duchaine Jr.,
BHHS Vermont Realty Group/S Burlington 802-658-5555,
Maren Vasatka,
BHHS Vermont Realty Group/S Burlington
Bought with:
Sue Walsh
BHHS Vermont Realty Group/Middlebury
Source: PrimeMLS,MLS#: 5024886
Facts & features
Interior
Bedrooms & bathrooms
- Bedrooms: 4
- Bathrooms: 2
- Full bathrooms: 1
- 3/4 bathrooms: 1
Heating
- Baseboard
Cooling
- None
Appliances
- Included: Dishwasher, Electric Stove
- Laundry: Laundry Hook-ups, 1st Floor Laundry
Features
- Kitchen/Dining, Vaulted Ceiling(s)
- Flooring: Laminate
- Windows: Skylight(s)
- Basement: Concrete,Concrete Floor,Full,Interior Stairs,Interior Entry
Interior area
- Total structure area: 3,026
- Total interior livable area: 1,774 sqft
- Finished area above ground: 1,774
- Finished area below ground: 0
Property
Parking
- Parking features: Circular Driveway, Crushed Stone, Off Street
Accessibility
- Accessibility features: 1st Floor Bedroom, 1st Floor Full Bathroom, 1st Floor Hrd Surfce Flr, Access to Parking, Bathroom w/Step-in Shower, Bathroom w/Tub, Hard Surface Flooring, 1st Floor Laundry
Features
- Levels: Two
- Stories: 2
- Patio & porch: Porch
- Exterior features: Balcony, Deck, Storage
- Frontage length: Road frontage: 400
Lot
- Size: 1.58 Acres
- Features: Country Setting, Wooded
Details
- Parcel number: 12904012038
- Zoning description: Residential
- Special conditions: In Foreclosure
Construction
Type & style
- Home type: SingleFamily
- Architectural style: Saltbox
- Property subtype: Single Family Residence
Materials
- Clapboard Exterior
- Foundation: Concrete
- Roof: Asphalt Shingle
Condition
- New construction: No
- Year built: 1987
Utilities & green energy
- Electric: Circuit Breakers
- Sewer: Private Sewer, Septic Tank
- Utilities for property: Propane
Community & neighborhood
Security
- Security features: Smoke Detector(s)
Location
- Region: Castleton
Other
Other facts
- Road surface type: Dirt, Gravel
Price history
| Date | Event | Price |
|---|---|---|
| 6/16/2025 | Sold | $390,000$220/sqft |
Source: | ||
Public tax history
| Year | Property taxes | Tax assessment |
|---|---|---|
| 2024 | -- | $172,800 |
| 2023 | -- | $172,800 |
| 2022 | -- | $172,800 |
Find assessor info on the county website
Neighborhood: 05735
Nearby schools
GreatSchools rating
- 4/10West Rutland SchoolGrades: PK-12Distance: 3.8 mi
- NACastleton Village SchoolGrades: 6-8Distance: 2.7 mi
Schools provided by the listing agent
- Elementary: Castleton Elementary School
- Middle: Fair Haven Grade School
- High: Fair Haven UHSD #16
- District: Slate Valley Unified School District
Source: PrimeMLS. This data may not be complete. We recommend contacting the local school district to confirm school assignments for this home.
Get pre-qualified for a loan
At Zillow Home Loans, we can pre-qualify you in as little as 5 minutes with no impact to your credit score.An equal housing lender. NMLS #10287.
