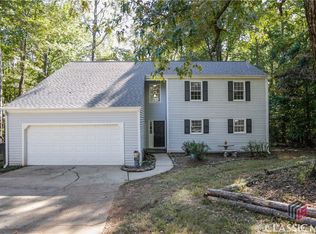Closed
$465,000
702 Branch St, Athens, GA 30601
4beds
3,148sqft
Single Family Residence
Built in 2025
0.47 Acres Lot
$470,400 Zestimate®
$148/sqft
$3,529 Estimated rent
Home value
$470,400
$376,000 - $588,000
$3,529/mo
Zestimate® history
Loading...
Owner options
Explore your selling options
What's special
Intown, New (under construction) 3 level 4/3.5 home, which includes 784 basement apartment, built by award-winning JW York Homes, scheduled for completion July 31, 2025. The main floor is open common living area, with a stylish kitchen featuring: an island with pendant lighting, quartz countertops, tile backsplash, stainless appliances, and pantry; this floor opens to both front and rear covered porches. Upstairs, there are 3 BRs, 2baths, including large primary suite. The 1/1 basement offers a 4th BR & bath, and another common living area with kitchenette, the basement can flexibly function as: an in-law, guest, or teen suite, provide rental income, a home office, workout/gym space, home theater, or studio space. The home sits on a deep lot, with lush wooded back yard. Of note, the property is 1 block from the new Firefly Trail, a walk/bike path that connects straight into downtown, crossing through Dudley Park, and over the Oconee River, offering wonderful green views; it also ties into the ever-expanding Greenway network of trails, which provides connectivity to other park and green spaces. This property is within close proximity (blocks) of UGAs historic North campus, a wide array of local restaurants, live music and entertainment venues, and most of all the things that make Athens a desirable place to live. ( The photos of home provided are of this plan built in 2023.
Zillow last checked: 8 hours ago
Listing updated: September 25, 2025 at 09:36am
Listed by:
Michael F Littleton 706-255-8600,
Corcoran Classic Living
Bought with:
Pamela Jessurum, 358974
Corcoran Classic Living
Source: GAMLS,MLS#: 10558837
Facts & features
Interior
Bedrooms & bathrooms
- Bedrooms: 4
- Bathrooms: 4
- Full bathrooms: 3
- 1/2 bathrooms: 1
Kitchen
- Features: Kitchen Island, Solid Surface Counters
Heating
- Central, Dual, Electric
Cooling
- Dual, Electric
Appliances
- Included: Dishwasher
- Laundry: Other
Features
- In-Law Floorplan
- Flooring: Vinyl
- Windows: Double Pane Windows
- Basement: Bath Finished,Exterior Entry,Finished,Interior Entry
- Has fireplace: No
Interior area
- Total structure area: 3,148
- Total interior livable area: 3,148 sqft
- Finished area above ground: 2,364
- Finished area below ground: 784
Property
Parking
- Total spaces: 4
- Parking features: Off Street
Features
- Levels: Three Or More
- Stories: 3
- Patio & porch: Patio, Porch
- Has view: Yes
- View description: Seasonal View
Lot
- Size: 0.47 Acres
- Features: Level
Details
- Parcel number: 172C2 E017
Construction
Type & style
- Home type: SingleFamily
- Architectural style: Contemporary,Traditional
- Property subtype: Single Family Residence
Materials
- Concrete
- Foundation: Slab
- Roof: Composition
Condition
- Under Construction
- New construction: Yes
- Year built: 2025
Details
- Warranty included: Yes
Utilities & green energy
- Sewer: Public Sewer
- Water: Public
- Utilities for property: Cable Available
Green energy
- Water conservation: Low-Flow Fixtures
Community & neighborhood
Community
- Community features: Sidewalks, Street Lights, Near Public Transport, Near Shopping
Location
- Region: Athens
- Subdivision: Chicopee-Dudley
HOA & financial
HOA
- Has HOA: No
- Services included: None
Other
Other facts
- Listing agreement: Exclusive Right To Sell
Price history
| Date | Event | Price |
|---|---|---|
| 9/25/2025 | Pending sale | $465,000$148/sqft |
Source: Hive MLS #CM1027708 | ||
| 9/18/2025 | Sold | $465,000$148/sqft |
Source: | ||
| 7/7/2025 | Listed for sale | $465,000+830%$148/sqft |
Source: Hive MLS #1027708 | ||
| 6/28/2024 | Sold | $50,000-16.7%$16/sqft |
Source: Public Record | ||
| 8/2/2023 | Pending sale | $60,000$19/sqft |
Source: | ||
Public tax history
| Year | Property taxes | Tax assessment |
|---|---|---|
| 2024 | $600 +33.3% | $19,200 +33.3% |
| 2023 | $450 +10.2% | $14,400 +12.5% |
| 2022 | $408 +26.2% | $12,800 +33.3% |
Find assessor info on the county website
Neighborhood: 30601
Nearby schools
GreatSchools rating
- 3/10Gaines Elementary SchoolGrades: PK-5Distance: 1.9 mi
- 5/10Hilsman Middle SchoolGrades: 6-8Distance: 1.9 mi
- 4/10Cedar Shoals High SchoolGrades: 9-12Distance: 2.5 mi
Schools provided by the listing agent
- Elementary: Gaines
- Middle: Hilsman
- High: Cedar Shoals
Source: GAMLS. This data may not be complete. We recommend contacting the local school district to confirm school assignments for this home.

Get pre-qualified for a loan
At Zillow Home Loans, we can pre-qualify you in as little as 5 minutes with no impact to your credit score.An equal housing lender. NMLS #10287.
Sell for more on Zillow
Get a free Zillow Showcase℠ listing and you could sell for .
$470,400
2% more+ $9,408
With Zillow Showcase(estimated)
$479,808