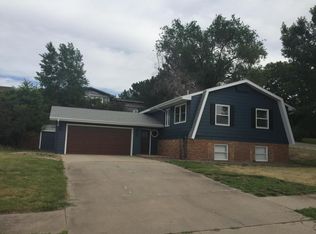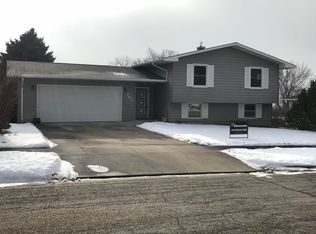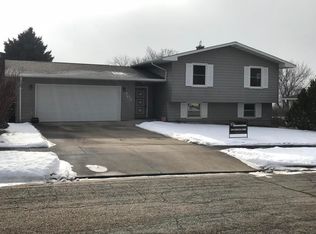This home has alot to offer!Lots of natural light, spacious living room, large eat in kitchen plus formal dining & 4 large bdrms on 1 level.Maintenance free wrap around deck off kitchen/dining room provides a relaxing spot out of the elements for grilling & entertaining.Landscape yard has garden area & fire pit. Master bdrm has a exlargecloset & bath.Second family room & laundry in the lower level
This property is off market, which means it's not currently listed for sale or rent on Zillow. This may be different from what's available on other websites or public sources.



