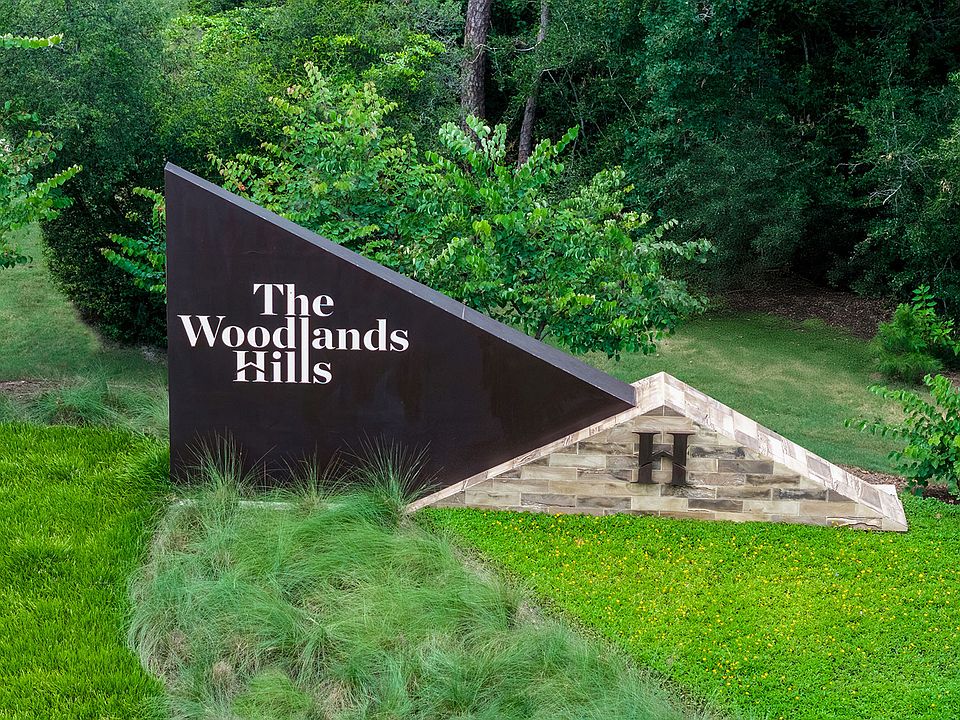READY FOR MOVE-IN! Two-story entry leads to open family room, dining area and kitchen. Family room features wall of windows. Kitchen features large corner walk-in pantry and generous island with built-in seating space. A half bath and walk-in closet complete downstairs. Second-floor primary suite. Double doors lead to primary bath with dual vanities, separate glass-enclosed shower and two walk-in closets. Two secondary bedrooms and a full bath complete upstairs. Abundant closet space and natural light throughout. Covered backyard patio. Two-car garage.
New construction
$400,900
702 Campbell Crossing Ct, Willis, TX 77318
3beds
1,918sqft
Single Family Residence
Built in 2025
6,939.11 Square Feet Lot
$394,900 Zestimate®
$209/sqft
$84/mo HOA
What's special
Covered backyard patioWall of windowsTwo-story entryOpen family roomTwo walk-in closetsAbundant closet spaceDual vanities
Call: (936) 236-4873
- 80 days |
- 20 |
- 1 |
Zillow last checked: 7 hours ago
Listing updated: October 02, 2025 at 10:13am
Listed by:
Lee Jones TREC #0439466 713-948-6666,
Perry Homes Realty, LLC
Source: HAR,MLS#: 64414245
Travel times
Schedule tour
Select your preferred tour type — either in-person or real-time video tour — then discuss available options with the builder representative you're connected with.
Open houses
Facts & features
Interior
Bedrooms & bathrooms
- Bedrooms: 3
- Bathrooms: 3
- Full bathrooms: 2
- 1/2 bathrooms: 1
Primary bathroom
- Features: Primary Bath: Double Sinks, Secondary Bath(s): Tub/Shower Combo
Kitchen
- Features: Breakfast Bar, Kitchen Island, Kitchen open to Family Room, Pantry
Heating
- Natural Gas
Cooling
- Electric
Appliances
- Included: Disposal, Electric Oven, Microwave, Gas Range, Dishwasher
- Laundry: Electric Dryer Hookup, Washer Hookup
Features
- High Ceilings, Prewired for Alarm System, All Bedrooms Up, Primary Bed - 2nd Floor
- Flooring: Carpet, Tile
Interior area
- Total structure area: 1,918
- Total interior livable area: 1,918 sqft
Property
Parking
- Total spaces: 2
- Parking features: Attached
- Attached garage spaces: 2
Features
- Stories: 2
- Patio & porch: Covered
- Fencing: Back Yard
Lot
- Size: 6,939.11 Square Feet
- Dimensions: 40 x 120
- Features: Back Yard, Cul-De-Sac, Greenbelt, 0 Up To 1/4 Acre
Details
- Parcel number: 802062
Construction
Type & style
- Home type: SingleFamily
- Architectural style: Traditional
- Property subtype: Single Family Residence
Materials
- Brick
- Foundation: Slab
- Roof: Composition
Condition
- New construction: Yes
- Year built: 2025
Details
- Builder name: Build Perry
Utilities & green energy
- Sewer: Other
- Water: Other
Green energy
- Green verification: Other Energy Report
- Energy efficient items: Thermostat, Other Energy Features
Community & HOA
Community
- Security: Prewired for Alarm System
- Subdivision: The Woodlands Hills 40'
HOA
- Has HOA: Yes
- Amenities included: Dog Park, Park, Pool, Tennis Court(s)
- HOA fee: $1,005 annually
Location
- Region: Willis
Financial & listing details
- Price per square foot: $209/sqft
- Tax assessed value: $40,600
- Date on market: 7/15/2025
- Listing terms: Cash,Conventional,FHA,VA Loan
- Road surface type: Concrete
About the community
PoolPlaygroundParkTrails+ 4 more
The Woodlands Hills is an award-winning master-planned community with new homes for sale near Conroe, Texas. Residents enjoy a wide array of amenities including Founders Park, a 17-acre park which features leisure and fitness pools, a lazy river, an innovative playground, dog park, fitness center and tennis courts. The Woodlands Hills will also have 20 neighborhood parks and an extensive trail system with dedicated bike lanes. The community has a convenient location near I-45 and 13 miles north of The Woodlands, Texas. All Perry homes include smart home technology and an industry-leading warranty.
Source: Perry Homes

