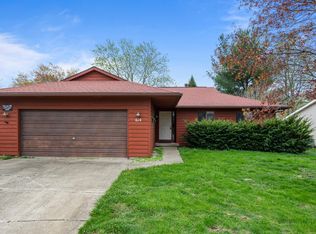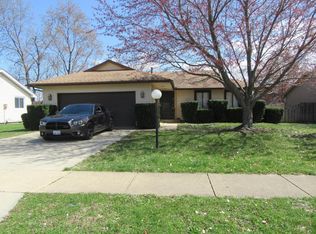Pristine, perfect and priced to move! This adorable three bedroom, two bath ranch has been meticulously cared for both inside and out and is ready for you to move into and enjoy! A welcoming entry leads into the open family room/dining room combo with vaulted ceilings and a unique, wide pass-through into the immaculate kitchen. Many windows allow plenty of natural light to flood the interior space and double doors lead to a rear deck where you can relax and enjoy the fenced yard. Even the two-car garage with a sealed floor is exceptionally clean and has plenty of cabinetry for storage. Act quickly and call today for your showing!
This property is off market, which means it's not currently listed for sale or rent on Zillow. This may be different from what's available on other websites or public sources.



