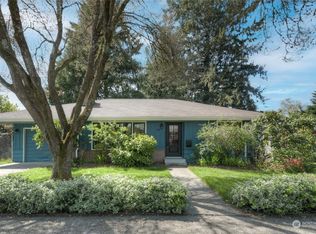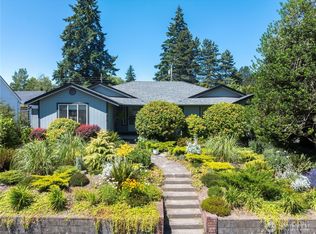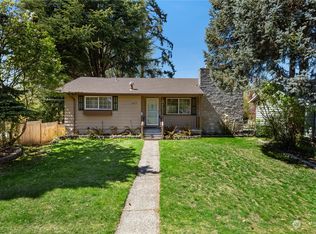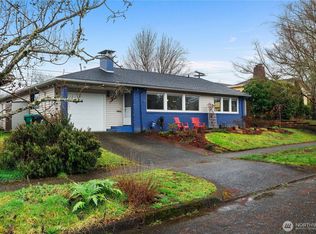Sold
Listed by:
Al Eckroth,
PNW Towns and Sound
Bought with: RE/MAX Advantage
$512,500
702 Cushing Street SW, Olympia, WA 98502
3beds
1,444sqft
Single Family Residence
Built in 1960
8,441.93 Square Feet Lot
$513,200 Zestimate®
$355/sqft
$2,353 Estimated rent
Home value
$513,200
$477,000 - $554,000
$2,353/mo
Zestimate® history
Loading...
Owner options
Explore your selling options
What's special
Turn back the clock to a mid-century masterpiece in a quiet West Olympia neighborhood with sidewalks! Red Oak hardwood floors. 1440 SF/3BR 1960 Rambler on huge(8,440 SF)lot with alley entrance. Aqua colored mid-century popular double oven. Separate/roomy utility room. Oversized (506 SF) 2-car garage with storage room. New exterior paint in 2024. New roof within the last 10 years. Ideally located to Capital Mall/shopping, restaurants, and close commute to downtown Olympia, HWY101, and I-5.The House has been meticulously cared for, evidencing strong stewardship by the owner. Olympia (Garfield/Jefferson/Capital)School District schools
Zillow last checked: 8 hours ago
Listing updated: July 28, 2025 at 04:04am
Listed by:
Al Eckroth,
PNW Towns and Sound
Bought with:
Nate Liederbach, 117796
RE/MAX Advantage
Source: NWMLS,MLS#: 2381899
Facts & features
Interior
Bedrooms & bathrooms
- Bedrooms: 3
- Bathrooms: 2
- Full bathrooms: 1
- 3/4 bathrooms: 1
- Main level bathrooms: 2
- Main level bedrooms: 3
Primary bedroom
- Level: Main
Bedroom
- Level: Main
Bedroom
- Level: Main
Bathroom three quarter
- Level: Main
Bathroom full
- Level: Main
Entry hall
- Level: Main
Kitchen with eating space
- Level: Main
Living room
- Level: Main
Utility room
- Level: Main
Heating
- Fireplace, Forced Air, Natural Gas
Cooling
- None
Appliances
- Included: Dishwasher(s), Double Oven, Refrigerator(s), Water Heater: gas, Water Heater Location: garage
Features
- Bath Off Primary, Walk-In Pantry
- Flooring: Hardwood, Vinyl
- Windows: Double Pane/Storm Window
- Basement: None
- Number of fireplaces: 1
- Fireplace features: Wood Burning, Main Level: 1, Fireplace
Interior area
- Total structure area: 1,444
- Total interior livable area: 1,444 sqft
Property
Parking
- Total spaces: 2
- Parking features: Attached Garage
- Attached garage spaces: 2
Features
- Levels: One
- Stories: 1
- Entry location: Main
- Patio & porch: Bath Off Primary, Double Pane/Storm Window, Fireplace, Walk-In Pantry, Water Heater
- Has view: Yes
- View description: Territorial
Lot
- Size: 8,441 sqft
- Dimensions: 89 x 105
- Features: Curbs, Paved, Sidewalk, Cable TV, Fenced-Partially, Gas Available, High Speed Internet, Patio
- Topography: Level
- Residential vegetation: Garden Space
Details
- Parcel number: 72900501300
- Zoning: R-6-12
- Zoning description: Jurisdiction: City
- Special conditions: Standard
- Other equipment: Leased Equipment: none
Construction
Type & style
- Home type: SingleFamily
- Architectural style: Traditional
- Property subtype: Single Family Residence
Materials
- Wood Siding
- Foundation: Poured Concrete
- Roof: Composition
Condition
- Very Good
- Year built: 1960
- Major remodel year: 1988
Utilities & green energy
- Electric: Company: PSE
- Sewer: Sewer Connected, Company: City of Olympia
- Water: Public, Company: City of Olympia
- Utilities for property: Comcast, Xfinity
Community & neighborhood
Location
- Region: Olympia
- Subdivision: Westside
Other
Other facts
- Listing terms: Cash Out,Conventional
- Cumulative days on market: 6 days
Price history
| Date | Event | Price |
|---|---|---|
| 6/27/2025 | Sold | $512,500-3.2%$355/sqft |
Source: | ||
| 6/3/2025 | Pending sale | $529,500$367/sqft |
Source: | ||
| 5/30/2025 | Listed for sale | $529,500+348.7%$367/sqft |
Source: | ||
| 2/28/1997 | Sold | $118,000$82/sqft |
Source: Public Record | ||
Public tax history
| Year | Property taxes | Tax assessment |
|---|---|---|
| 2024 | $367 -0.8% | $406,500 +4.1% |
| 2023 | $370 +5.3% | $390,600 +1.4% |
| 2022 | $352 -18.3% | $385,300 +16.1% |
Find assessor info on the county website
Neighborhood: South Westside
Nearby schools
GreatSchools rating
- 3/10Garfield Elementary SchoolGrades: PK-5Distance: 0.5 mi
- 9/10Jefferson Middle SchoolGrades: 6-8Distance: 0.8 mi
- 8/10Capital High SchoolGrades: 9-12Distance: 0.7 mi
Schools provided by the listing agent
- Elementary: Garfield Elem
- Middle: Jefferson Mid
- High: Capital High
Source: NWMLS. This data may not be complete. We recommend contacting the local school district to confirm school assignments for this home.

Get pre-qualified for a loan
At Zillow Home Loans, we can pre-qualify you in as little as 5 minutes with no impact to your credit score.An equal housing lender. NMLS #10287.
Sell for more on Zillow
Get a free Zillow Showcase℠ listing and you could sell for .
$513,200
2% more+ $10,264
With Zillow Showcase(estimated)
$523,464


