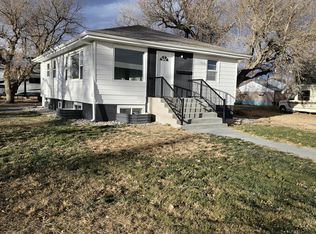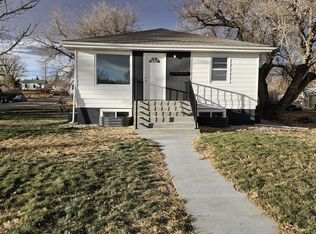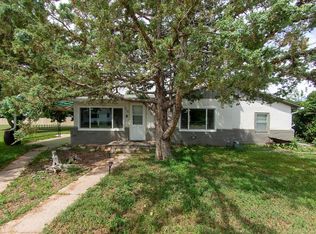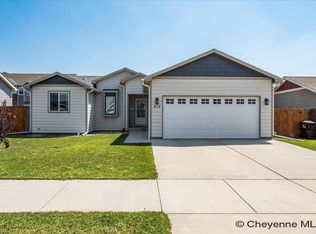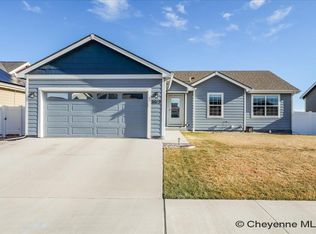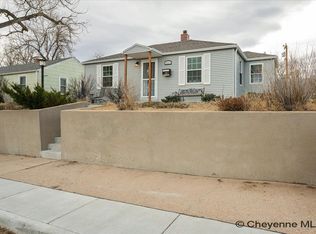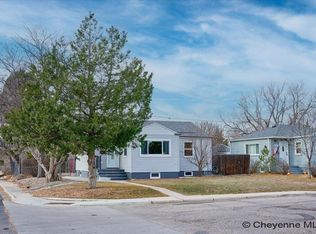Excellent Duplex Investment or Owner-Occupant Opportunity. Whether you’re an investor, first-time buyer, or seasoned homeowner, this fully renovated duplex is the perfect fit. Live in one unit and rent the other for extra income! This property has been completely gutted and rebuilt with all-new updates, including a new roof, HVAC system, plumbing, electrical, flooring, fresh paint, and modern finishes throughout. Both kitchens feature granite countertops and stainless steel appliances, while the bathrooms have been beautifully remodeled. Most windows have been replaced, ensuring efficiency and natural light. Each unit offers 3 bedrooms, 1 bath, washer/dryer hookups, and plenty of sunlight, the lower level even includes egress windows for added brightness and safety. Utilities are separately metered, with forced-air heat on the main level and electric baseboard heat on the lower. Situated on a spacious corner lot close to downtown, Laramie County Community College, I25, I80 and Hwy 85. This property combines modern living with excellent income potential!
Pending
$371,000
702 E 2nd St, Cheyenne, WY 82007
6beds
2,028sqft
Est.:
City Residential, Residential
Built in 1951
6,534 Square Feet Lot
$-- Zestimate®
$183/sqft
$-- HOA
What's special
Modern finishesSpacious corner lotEfficiency and natural lightNew roofFresh paintHvac systemCorner lot
- 90 days |
- 24 |
- 0 |
Zillow last checked: 8 hours ago
Listing updated: November 18, 2025 at 01:56pm
Listed by:
Liz Burgin 307-640-3315,
Coldwell Banker, The Property Exchange
Source: Cheyenne BOR,MLS#: 98541
Facts & features
Interior
Bedrooms & bathrooms
- Bedrooms: 6
- Bathrooms: 2
- Full bathrooms: 2
- Main level bathrooms: 1
Primary bedroom
- Level: Main
- Area: 110
- Dimensions: 11 x 10
Bedroom 2
- Level: Main
- Area: 100
- Dimensions: 10 x 10
Bedroom 3
- Level: Main
- Area: 90
- Dimensions: 10 x 9
Bedroom 4
- Level: Basement
- Area: 108
- Dimensions: 12 x 9
Bedroom 5
- Level: Basement
- Area: 108
- Dimensions: 12 x 9
Bathroom 1
- Features: Full
- Level: Main
Bathroom 2
- Features: 3/4
- Level: Basement
Family room
- Level: Basement
- Area: 180
- Dimensions: 15 x 12
Kitchen
- Level: Main
- Area: 156
- Dimensions: 13 x 12
Living room
- Level: Main
- Area: 260
- Dimensions: 20 x 13
Basement
- Area: 1014
Heating
- Baseboard, Forced Air, Electric, Natural Gas
Cooling
- None
Appliances
- Included: Dishwasher, Disposal, Microwave, Range, Refrigerator
- Laundry: Main Level
Features
- Pantry, Granite Counters
- Flooring: Luxury Vinyl
- Windows: Storm Window(s), Thermal Windows
- Basement: Interior Entry,Partially Finished
- Has fireplace: No
- Fireplace features: None
Interior area
- Total structure area: 2,028
- Total interior livable area: 2,028 sqft
- Finished area above ground: 1,014
Property
Parking
- Parking features: No Garage
Accessibility
- Accessibility features: None
Lot
- Size: 6,534 Square Feet
- Dimensions: 6,336
- Features: Corner Lot
Details
- Parcel number: 13660541700400
Construction
Type & style
- Home type: SingleFamily
- Architectural style: Ranch
- Property subtype: City Residential, Residential
Materials
- Metal Siding
- Foundation: Basement, Walk-Up
- Roof: Composition/Asphalt
Condition
- New construction: No
- Year built: 1951
Utilities & green energy
- Electric: Black Hills Energy
- Gas: Black Hills Energy
- Sewer: City Sewer
- Water: Public
Community & HOA
Community
- Subdivision: South Cheyenne
HOA
- Services included: None
Location
- Region: Cheyenne
Financial & listing details
- Price per square foot: $183/sqft
- Tax assessed value: $275,907
- Annual tax amount: $1,419
- Price range: $371K - $371K
- Date on market: 9/18/2025
- Listing agreement: N
- Listing terms: Cash,Conventional,FHA,VA Loan
- Inclusions: Dishwasher, Disposal, Microwave, Range/Oven, Refrigerator
- Exclusions: N
Estimated market value
Not available
Estimated sales range
Not available
Not available
Price history
Price history
| Date | Event | Price |
|---|---|---|
| 11/18/2025 | Pending sale | $371,000$183/sqft |
Source: | ||
| 9/18/2025 | Listed for sale | $371,000-3.6%$183/sqft |
Source: | ||
| 9/3/2025 | Listing removed | $385,000$190/sqft |
Source: | ||
| 7/15/2025 | Price change | $385,000-3.7%$190/sqft |
Source: | ||
| 6/28/2025 | Price change | $399,900-3.6%$197/sqft |
Source: | ||
Public tax history
Public tax history
| Year | Property taxes | Tax assessment |
|---|---|---|
| 2024 | $1,853 +3.4% | $26,211 +3.4% |
| 2023 | $1,793 +14.9% | $25,352 +17.3% |
| 2022 | $1,561 +9.7% | $21,620 +9.9% |
Find assessor info on the county website
BuyAbility℠ payment
Est. payment
$1,755/mo
Principal & interest
$1439
Property taxes
$186
Home insurance
$130
Climate risks
Neighborhood: 82007
Nearby schools
GreatSchools rating
- 4/10Hebard Elementary SchoolGrades: PK-6Distance: 0.2 mi
- 2/10Johnson Junior High SchoolGrades: 7-8Distance: 1.4 mi
- 2/10South High SchoolGrades: 9-12Distance: 1.5 mi
- Loading
