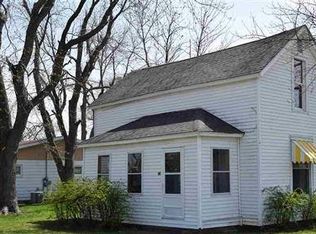Closed
Zestimate®
$275,000
702 E Walnut St, Chalmers, IN 47929
4beds
2,122sqft
Single Family Residence
Built in 1900
0.26 Acres Lot
$275,000 Zestimate®
$--/sqft
$1,893 Estimated rent
Home value
$275,000
Estimated sales range
Not available
$1,893/mo
Zestimate® history
Loading...
Owner options
Explore your selling options
What's special
This spacious 4 bed, 2.5 bath home was completely remodeled down to the studs just 8 years ago, offering peace of mind and modern updates throughout. Improvements include new electrical, plumbing, siding, windows, roof, insulation, drywall, and flooring. Inside, you'll find vinyl plank flooring through the kitchen, dining area, and bathrooms, with appliances just 2 years old. The large 33x36 attached garage is a standout feature. It offers an additional possible bathroom hookup already installed, perfect for future expansion. Outside features include a charming cedar front porch, a fully fenced backyard (new in 2024), and a yard shed for extra storage. Located directly across from the school, this home combines convenience, space, and quality updates all in one great package.
Zillow last checked: 8 hours ago
Listing updated: August 25, 2025 at 09:49am
Listed by:
Garrett Criswell 574-297-1436,
Raeco Realty
Bought with:
Garrett Criswell
Raeco Realty
Source: IRMLS,MLS#: 202528547
Facts & features
Interior
Bedrooms & bathrooms
- Bedrooms: 4
- Bathrooms: 3
- Full bathrooms: 2
- 1/2 bathrooms: 1
- Main level bedrooms: 1
Bedroom 1
- Level: Main
Bedroom 2
- Level: Upper
Dining room
- Level: Main
- Area: 120
- Dimensions: 12 x 10
Kitchen
- Level: Main
- Area: 256
- Dimensions: 16 x 16
Living room
- Level: Main
- Area: 210
- Dimensions: 14 x 15
Heating
- Natural Gas, Forced Air
Cooling
- Central Air
Appliances
- Included: Dishwasher, Microwave, Refrigerator, Washer, Dryer-Electric, Electric Range
- Laundry: Main Level
Features
- 1st Bdrm En Suite, Ceiling Fan(s), Double Vanity, Tub and Separate Shower
- Basement: Crawl Space,Partial
- Has fireplace: No
- Fireplace features: None
Interior area
- Total structure area: 2,122
- Total interior livable area: 2,122 sqft
- Finished area above ground: 2,122
- Finished area below ground: 0
Property
Parking
- Total spaces: 3
- Parking features: Attached, Garage Door Opener
- Attached garage spaces: 3
Features
- Levels: Two
- Stories: 2
- Patio & porch: Porch Covered
- Fencing: Wood
Lot
- Size: 0.26 Acres
- Dimensions: 90X195
- Features: Level, City/Town/Suburb, Landscaped
Details
- Additional structures: Shed
- Parcel number: 916427000006.900002
Construction
Type & style
- Home type: SingleFamily
- Architectural style: Traditional
- Property subtype: Single Family Residence
Materials
- Vinyl Siding
- Roof: Shingle
Condition
- New construction: No
- Year built: 1900
Utilities & green energy
- Sewer: City
- Water: City
- Utilities for property: Cable Available
Community & neighborhood
Location
- Region: Chalmers
- Subdivision: None
Other
Other facts
- Listing terms: Cash,Conventional,FHA,VA Loan
Price history
| Date | Event | Price |
|---|---|---|
| 8/25/2025 | Sold | $275,000+5.8% |
Source: | ||
| 8/20/2025 | Pending sale | $260,000 |
Source: | ||
| 7/22/2025 | Listed for sale | $260,000 |
Source: | ||
Public tax history
| Year | Property taxes | Tax assessment |
|---|---|---|
| 2024 | $1,304 -10.1% | $187,800 +6.8% |
| 2023 | $1,450 +15.5% | $175,900 |
| 2022 | $1,256 +36.4% | $175,900 +12.1% |
Find assessor info on the county website
Neighborhood: 47929
Nearby schools
GreatSchools rating
- 7/10Frontier ElementaryGrades: PK-6Distance: 4.6 mi
- 6/10Frontier Jr-Sr High SchoolGrades: 7-12Distance: 0.1 mi
Schools provided by the listing agent
- Elementary: Frontier
- Middle: Frontier
- High: Frontier
- District: Frontier S.D.
Source: IRMLS. This data may not be complete. We recommend contacting the local school district to confirm school assignments for this home.

Get pre-qualified for a loan
At Zillow Home Loans, we can pre-qualify you in as little as 5 minutes with no impact to your credit score.An equal housing lender. NMLS #10287.
