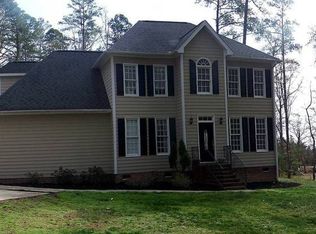Well kept 3 bedrooms -2 1/2 baths - Formal Dining Room - Office/Den with built-ins Sun deck - Large eat-in kitchen with plenty cabinets. Well landscaped yard - 2 carport attached to home which you could add doors and have garage - 4 car detached garage - - Lot of storage space. Just minutes from schools, shopping and major highways. MUST SEE
This property is off market, which means it's not currently listed for sale or rent on Zillow. This may be different from what's available on other websites or public sources.
