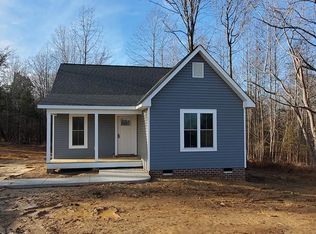Sold for $349,850
$349,850
702 Gully Tavern Rd, Rice, VA 23966
3beds
1,848sqft
Single Family Residence
Built in 1998
6.59 Acres Lot
$368,500 Zestimate®
$189/sqft
$1,567 Estimated rent
Home value
$368,500
Estimated sales range
Not available
$1,567/mo
Zestimate® history
Loading...
Owner options
Explore your selling options
What's special
The best of country living is waiting for you here! This beautiful updated home sits on 6.59 acres of primarily open land with a portion of woods running back to a creek. Enjoy the beautiful country setting as it is or create your own mini-farm for crops, horses or other animals! Other outdoor features include an oversized carport, storage shed, full front porch and covered back deck with a view of the neighboring pond. Inside the home you'll enjoy an open concept with a kitchen that flows to the spacious living room with fireplace and to the dining room. The kitchen features modern touches including an island, granite countertops, newer appliances and more! The primary bedroom is spacious with a walk-in closet, attached bath featuring his and her vanities, jetted tub and shower. On the opposite side of the home are two additional bedrooms, a full bathroom and laundry room with new washer and dryer. The home currently has DSL available but in the near future will have Fiber internet through Kinex! Just minutes to downtown Farmville, you'll find this truly is the best of country living with all the amenities you need at your fingertips! It's a must see to appreciate!
Zillow last checked: 8 hours ago
Listing updated: March 13, 2025 at 12:57pm
Listed by:
Tad Reynolds 434-607-5060,
Century 21 Realty @ Home
Bought with:
Non-Member Non-Member
Non MLS Member
Source: CVRMLS,MLS#: 2408111 Originating MLS: Central Virginia Regional MLS
Originating MLS: Central Virginia Regional MLS
Facts & features
Interior
Bedrooms & bathrooms
- Bedrooms: 3
- Bathrooms: 2
- Full bathrooms: 2
Primary bedroom
- Level: First
- Dimensions: 0 x 0
Bedroom 2
- Level: First
- Dimensions: 0 x 0
Bedroom 3
- Level: First
- Dimensions: 0 x 0
Dining room
- Level: First
- Dimensions: 0 x 0
Other
- Description: Tub & Shower
- Level: First
Laundry
- Level: First
- Dimensions: 0 x 0
Living room
- Level: First
- Dimensions: 0 x 0
Heating
- Electric, Heat Pump
Cooling
- Central Air
Appliances
- Included: Electric Water Heater
- Laundry: Washer Hookup, Dryer Hookup
Features
- Bedroom on Main Level, Ceiling Fan(s), Dining Area, Double Vanity, Fireplace, Granite Counters, High Speed Internet, Jetted Tub, Kitchen Island, Bath in Primary Bedroom, Main Level Primary, Wired for Data, Walk-In Closet(s)
- Basement: Crawl Space
- Attic: Access Only
- Number of fireplaces: 1
- Fireplace features: Gas
Interior area
- Total interior livable area: 1,848 sqft
- Finished area above ground: 1,848
- Finished area below ground: 0
Property
Parking
- Parking features: Carport, Driveway, Off Street, Unpaved
- Has carport: Yes
- Has uncovered spaces: Yes
Features
- Levels: One
- Stories: 1
- Patio & porch: Rear Porch, Front Porch, Deck
- Exterior features: Deck, Storage, Shed, Unpaved Driveway
- Pool features: None
- Has spa: Yes
- Fencing: None
Lot
- Size: 6.59 Acres
Details
- Additional structures: Shed(s)
- Parcel number: 041A69
Construction
Type & style
- Home type: SingleFamily
- Architectural style: Modular/Prefab,Ranch
- Property subtype: Single Family Residence
Materials
- Block, Drywall, Vinyl Siding
- Roof: Composition
Condition
- Resale
- New construction: No
- Year built: 1998
Utilities & green energy
- Sewer: Septic Tank
- Water: Well
Community & neighborhood
Location
- Region: Rice
- Subdivision: None
Other
Other facts
- Ownership: Individuals
- Ownership type: Sole Proprietor
Price history
| Date | Event | Price |
|---|---|---|
| 5/6/2024 | Sold | $349,850$189/sqft |
Source: | ||
| 4/8/2024 | Pending sale | $349,850$189/sqft |
Source: | ||
| 4/5/2024 | Listed for sale | $349,850+11.1%$189/sqft |
Source: | ||
| 12/14/2022 | Sold | $315,000$170/sqft |
Source: | ||
| 11/3/2022 | Pending sale | $315,000$170/sqft |
Source: | ||
Public tax history
| Year | Property taxes | Tax assessment |
|---|---|---|
| 2024 | $727 +8.5% | $142,500 |
| 2023 | $670 | $142,500 |
| 2022 | $670 | $142,500 |
Find assessor info on the county website
Neighborhood: 23966
Nearby schools
GreatSchools rating
- 2/10Prince Edward Middle SchoolGrades: 5-8Distance: 6.4 mi
- 2/10Prince Edward County High SchoolGrades: 9-12Distance: 6.4 mi
- 6/10Prince Edward Elementary SchoolGrades: PK-4Distance: 6.4 mi
Schools provided by the listing agent
- Elementary: Prince Edward
- Middle: Prince Edward
- High: Prince Edward
Source: CVRMLS. This data may not be complete. We recommend contacting the local school district to confirm school assignments for this home.
Get a cash offer in 3 minutes
Find out how much your home could sell for in as little as 3 minutes with a no-obligation cash offer.
Estimated market value$368,500
Get a cash offer in 3 minutes
Find out how much your home could sell for in as little as 3 minutes with a no-obligation cash offer.
Estimated market value
$368,500
