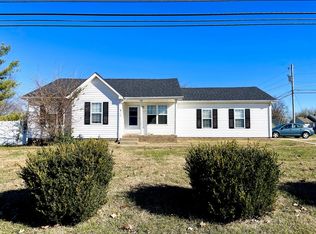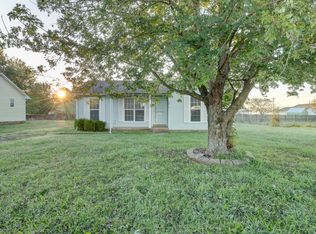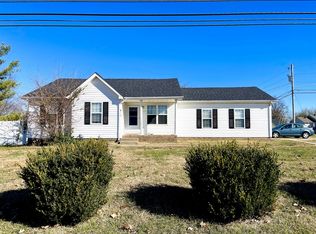BEAUTIFUL HOME W/2CAR GARAGE & SPACIOUS CORNER LOT! LAMINATE FLOORING THROUGHOUT! TILE IN WET AREAS! HVAC & ROOF RECENTLY REPLACED! SHED IN LARGE, BIG ENOUGH FOR KAYAKS, MOTORCYCLES OR TIDING LAWNMOWERS. FENCED BACKYARD W/FIREPIT STAYS! REFRIGERATOR STAYS! SMOOTH-TOP STOVE IN KITCHEN! GREAT CURB APPEAL!
This property is off market, which means it's not currently listed for sale or rent on Zillow. This may be different from what's available on other websites or public sources.



