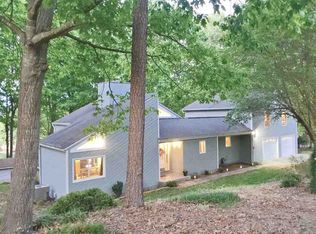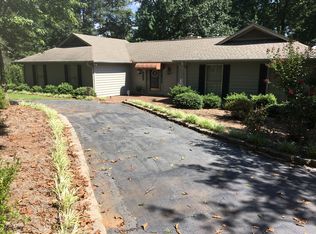Lake Bowen Lakefront property!! Lakewinds subdivision home with amazing lake views and a gentle walk to your personal dock! Complete renovation including kitchen, bathrooms, doors&windows, concrete driveway, a/c unit, hot water heater, garage door, landscaping, , etc…..Master bedroom and bathroom on main level. A beautiful stone fireplace on the main level living room and Also an half bath. Upstairs is a bedroom with full bathroom and loft. The finished basement has the third bedroom and full bathroom. Also in the basement are 2 more large bedrooms with closets (can’t count as bedrooms legally since no windows), as well as a large family/movie//recreation room with built in wet bar and wood stove. Call/text 864-316-1951 to schedule showing.
This property is off market, which means it's not currently listed for sale or rent on Zillow. This may be different from what's available on other websites or public sources.

