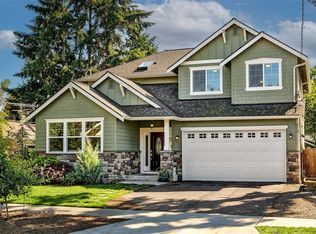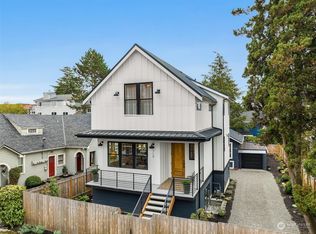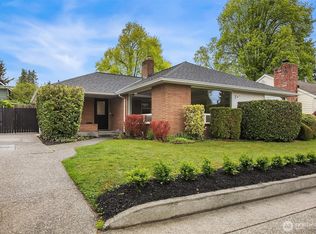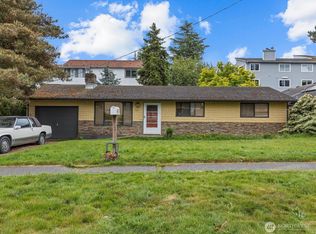Sold
Listed by:
Ryan T Palardy,
COMPASS
Bought with: John L. Scott Everett
$1,265,000
702 N 86th Street, Seattle, WA 98103
4beds
2,590sqft
Single Family Residence
Built in 1920
5,100.88 Square Feet Lot
$1,225,000 Zestimate®
$488/sqft
$4,630 Estimated rent
Home value
$1,225,000
$1.11M - $1.34M
$4,630/mo
Zestimate® history
Loading...
Owner options
Explore your selling options
What's special
Lovingly owned by the same couple for over 45 years, this 4 bed 3 bath 1920 Seattle classic has been updated to suit modern sensibilities. Recently updated from head to toe, the home boasts a massive owners suite, open living area, and kitchen-dining-deck combo that will fit even your largest get-togethers. Entertain long term guests with your brand new lower level guest suite. Your unobstructed corner lot and wrap-around yard lets you enjoy the sun both inside and out. With only four blocks to groceries, restaurants, coffee and more, this is one of the most sneakily walkable neighborhoods in Seattle. As for commutes, this home offers plentiful transit options, is minutes from I5 and 99, and is a mere 12 minute drive to downtown.
Zillow last checked: 8 hours ago
Listing updated: August 30, 2024 at 04:17pm
Listed by:
Ryan T Palardy,
COMPASS
Bought with:
Michelle Westford, 8172
John L. Scott Everett
Source: NWMLS,MLS#: 2258812
Facts & features
Interior
Bedrooms & bathrooms
- Bedrooms: 4
- Bathrooms: 3
- Full bathrooms: 2
- 3/4 bathrooms: 1
- Main level bathrooms: 1
- Main level bedrooms: 2
Primary bedroom
- Level: Second
Bedroom
- Level: Main
Bedroom
- Level: Main
Bedroom
- Level: Lower
Bathroom full
- Level: Main
Bathroom full
- Level: Second
Bathroom three quarter
- Level: Lower
Bonus room
- Level: Main
Dining room
- Level: Main
Entry hall
- Level: Main
Kitchen with eating space
- Level: Main
Living room
- Level: Main
Utility room
- Level: Lower
Heating
- Forced Air
Cooling
- None
Appliances
- Included: Dishwasher(s), Double Oven, Dryer(s), Microwave(s), Refrigerator(s), Stove(s)/Range(s), Washer(s)
Features
- Bath Off Primary, Dining Room
- Flooring: Bamboo/Cork, Ceramic Tile, Vinyl, Carpet
- Windows: Double Pane/Storm Window
- Basement: Daylight,Finished
- Has fireplace: No
Interior area
- Total structure area: 2,590
- Total interior livable area: 2,590 sqft
Property
Parking
- Parking features: Driveway, Off Street
Features
- Levels: Two
- Stories: 2
- Entry location: Main
- Patio & porch: Bamboo/Cork, Bath Off Primary, Ceramic Tile, Double Pane/Storm Window, Dining Room, Walk-In Closet(s), Wall to Wall Carpet
- Has view: Yes
- View description: Territorial
Lot
- Size: 5,100 sqft
- Features: Corner Lot, Curbs, Paved, Sidewalk, Cable TV, High Speed Internet, Patio
- Topography: Level
Details
- Parcel number: 6046400305
- Zoning description: NR3,Jurisdiction: City
- Special conditions: Standard
Construction
Type & style
- Home type: SingleFamily
- Architectural style: Craftsman
- Property subtype: Single Family Residence
Materials
- Cement Planked, Wood Siding, Wood Products
- Foundation: Poured Concrete
- Roof: Composition
Condition
- Year built: 1920
Utilities & green energy
- Electric: Company: Seattle City Light
- Sewer: Sewer Connected, Company: Seattle Public Utilities
- Water: Public, Company: Seattle Public Utilities
- Utilities for property: Comcast/Xfinity, Comcast
Community & neighborhood
Location
- Region: Seattle
- Subdivision: Greenwood
Other
Other facts
- Listing terms: Cash Out,Conventional,FHA,VA Loan
- Cumulative days on market: 300 days
Price history
| Date | Event | Price |
|---|---|---|
| 8/30/2024 | Sold | $1,265,000+1.2%$488/sqft |
Source: | ||
| 7/30/2024 | Pending sale | $1,249,880$483/sqft |
Source: | ||
| 7/18/2024 | Price change | $1,249,880-3.8%$483/sqft |
Source: | ||
| 6/28/2024 | Listed for sale | $1,298,880$501/sqft |
Source: | ||
Public tax history
| Year | Property taxes | Tax assessment |
|---|---|---|
| 2024 | $10,392 +3.2% | $1,055,000 +2.2% |
| 2023 | $10,074 +2.1% | $1,032,000 -8.7% |
| 2022 | $9,863 +4.2% | $1,130,000 +13.2% |
Find assessor info on the county website
Neighborhood: Greenwood
Nearby schools
GreatSchools rating
- 8/10Daniel Bagley Elementary SchoolGrades: K-5Distance: 0.5 mi
- 9/10Robert Eagle Staff Middle SchoolGrades: 6-8Distance: 0.6 mi
- 8/10Ingraham High SchoolGrades: 9-12Distance: 2.5 mi
Get a cash offer in 3 minutes
Find out how much your home could sell for in as little as 3 minutes with a no-obligation cash offer.
Estimated market value$1,225,000
Get a cash offer in 3 minutes
Find out how much your home could sell for in as little as 3 minutes with a no-obligation cash offer.
Estimated market value
$1,225,000



