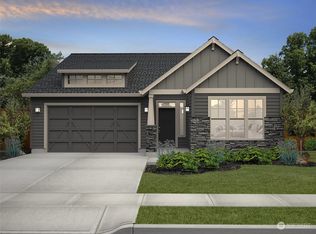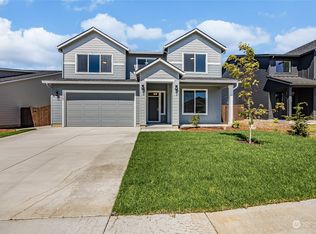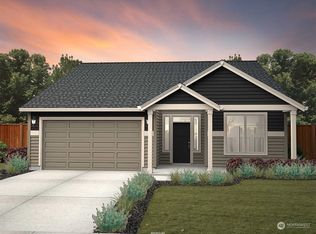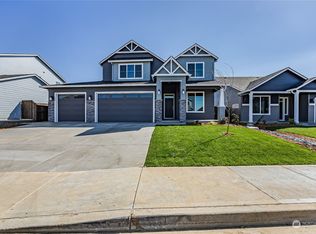Sold
Listed by:
Naaman Helmes,
New Tradition Realty Inc
Bought with: Olympic Sotheby's Int'l Realty
$405,555
702 Pagget Avenue, Winlock, WA 98596
3beds
1,561sqft
Single Family Residence
Built in 2023
6,616.76 Square Feet Lot
$428,600 Zestimate®
$260/sqft
$2,326 Estimated rent
Home value
$428,600
$377,000 - $489,000
$2,326/mo
Zestimate® history
Loading...
Owner options
Explore your selling options
What's special
Currently under Construction! Popular single-level Brier floorplan built by reputable builder. 3-bed, 2-Bath with luxurious amenities. Custom alder cabinets, quartz slab in kitchen, covered patio, and a spacious lot. Covered front porch. Ample storage with pantry and separate laundry room. Dual sinks, and walk-in closet. LED disk lighting throughout, front landscaping and sprinklers. LVT flooring in baths, ENERGY STAR certified and HERS rated for lower monthly bills. Durable Hardi materials used on the exterior. High Eff Heat Pump, A/C, fiber-optic internet available, and 2-10 Home Warranty Included + builder's 2 year workmanship! Builder offering up to 5% financing incentive - must be written by 4/30/24 to qualify - contact for details.
Zillow last checked: 8 hours ago
Listing updated: November 12, 2024 at 04:47pm
Listed by:
Naaman Helmes,
New Tradition Realty Inc
Bought with:
Jessica Kirker, 24011451
Olympic Sotheby's Int'l Realty
Source: NWMLS,MLS#: 2215704
Facts & features
Interior
Bedrooms & bathrooms
- Bedrooms: 3
- Bathrooms: 2
- Full bathrooms: 1
- 3/4 bathrooms: 1
- Main level bathrooms: 2
- Main level bedrooms: 3
Primary bedroom
- Level: Main
Bedroom
- Level: Main
Bedroom
- Level: Main
Bathroom three quarter
- Level: Main
Bathroom full
- Level: Main
Great room
- Level: Main
Kitchen with eating space
- Level: Main
Utility room
- Level: Main
Heating
- 90%+ High Efficiency, Forced Air, Heat Pump
Cooling
- 90%+ High Efficiency, Central Air, Heat Pump
Appliances
- Included: Dishwasher(s), Disposal, Microwave(s), Stove(s)/Range(s), Garbage Disposal, Water Heater: Electric Heat Pump, Water Heater Location: Garage
Features
- Bath Off Primary, High Tech Cabling, Walk-In Pantry
- Flooring: Laminate, Vinyl Plank, Carpet, Laminate Tile
- Windows: Double Pane/Storm Window
- Has fireplace: No
- Fireplace features: Electric
Interior area
- Total structure area: 1,561
- Total interior livable area: 1,561 sqft
Property
Parking
- Total spaces: 2
- Parking features: Attached Garage
- Attached garage spaces: 2
Features
- Levels: Two
- Stories: 2
- Patio & porch: Bath Off Primary, Double Pane/Storm Window, High Tech Cabling, Laminate Tile, Walk-In Closet(s), Walk-In Pantry, Wall to Wall Carpet, Water Heater
Lot
- Size: 6,616 sqft
- Features: Paved, Sidewalk, Patio, Sprinkler System
- Topography: Level
Details
- Parcel number: 015634013128
- Special conditions: Standard
Construction
Type & style
- Home type: SingleFamily
- Architectural style: Craftsman
- Property subtype: Single Family Residence
Materials
- Cement Planked
- Foundation: Concrete Ribbon, Poured Concrete
- Roof: Composition
Condition
- Under Construction
- New construction: Yes
- Year built: 2023
Details
- Builder name: New Tradition Homes
Utilities & green energy
- Electric: Company: Lewis County PUD
- Sewer: Sewer Connected, Company: City of Winlock
- Water: Public, Company: City of Winlock
- Utilities for property: Toledotel
Green energy
- Green verification: Northwest ENERGY STAR®
- Energy efficient items: Advanced Wall
Community & neighborhood
Community
- Community features: CCRs, Park, Playground
Location
- Region: Winlock
- Subdivision: Winlock
HOA & financial
HOA
- HOA fee: $100 annually
Other
Other facts
- Listing terms: Cash Out,Conventional,FHA,USDA Loan,VA Loan
- Cumulative days on market: 223 days
Price history
| Date | Event | Price |
|---|---|---|
| 10/24/2025 | Listing removed | $2,195$1/sqft |
Source: Zillow Rentals | ||
| 9/25/2025 | Price change | $2,195-4.4%$1/sqft |
Source: Zillow Rentals | ||
| 9/13/2025 | Price change | $2,295-4.4%$1/sqft |
Source: Zillow Rentals | ||
| 8/25/2025 | Listed for rent | $2,400$2/sqft |
Source: Zillow Rentals | ||
| 7/5/2024 | Listing removed | -- |
Source: Zillow Rentals | ||
Public tax history
| Year | Property taxes | Tax assessment |
|---|---|---|
| 2024 | $2,573 +514.8% | $374,900 +500.8% |
| 2023 | $418 | $62,400 |
Find assessor info on the county website
Neighborhood: 98596
Nearby schools
GreatSchools rating
- 4/10Winlock Miller Elementary SchoolGrades: PK-5Distance: 1.1 mi
- 4/10Winlock Middle SchoolGrades: 6-8Distance: 1.6 mi
- 4/10Winlock Senior High SchoolGrades: 9-12Distance: 1.6 mi
Schools provided by the listing agent
- Elementary: Winlock Miller Elem
- Middle: Winlock Mid
- High: Winlock Snr High
Source: NWMLS. This data may not be complete. We recommend contacting the local school district to confirm school assignments for this home.

Get pre-qualified for a loan
At Zillow Home Loans, we can pre-qualify you in as little as 5 minutes with no impact to your credit score.An equal housing lender. NMLS #10287.



