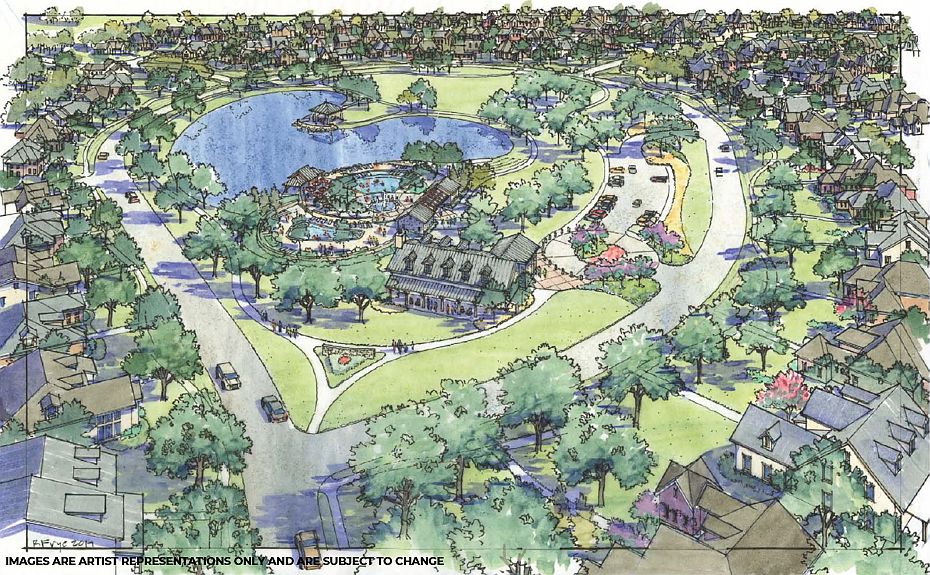Incredible 5 bedroom, 4 bath home in M3 Ranch with designer updates throughout! This home has a study, entertainment room and a huge extended outside patio to enjoy! The Primary Bedroom offers a bay window area to enjoy a good book or just sit and relax!
New construction
$589,000
702 Running Iron Trl, Mansfield, TX 76063
5beds
3,251sqft
Single Family Residence
Built in 2026
6,098.4 Square Feet Lot
$-- Zestimate®
$181/sqft
$79/mo HOA
- 56 days |
- 167 |
- 11 |
Zillow last checked: 7 hours ago
Listing updated: September 23, 2025 at 10:07am
Listed by:
Dina Verteramo 0523468 888-524-3182,
Dina Verteramo
Source: NTREIS,MLS#: 21049621
Travel times
Schedule tour
Select your preferred tour type — either in-person or real-time video tour — then discuss available options with the builder representative you're connected with.
Facts & features
Interior
Bedrooms & bathrooms
- Bedrooms: 5
- Bathrooms: 4
- Full bathrooms: 4
Primary bedroom
- Level: First
- Dimensions: 13 x 16
Bedroom
- Level: First
- Dimensions: 12 x 10
Bedroom
- Level: Second
- Dimensions: 12 x 11
Bedroom
- Level: Second
- Dimensions: 12 x 10
Primary bathroom
- Level: First
- Dimensions: 9 x 12
Dining room
- Level: First
- Dimensions: 10 x 14
Game room
- Level: Second
- Dimensions: 18 x 11
Kitchen
- Level: First
- Dimensions: 11 x 17
Living room
- Level: First
- Dimensions: 18 x 16
Loft
- Level: Second
- Dimensions: 18 x 11
Media room
- Level: Second
- Dimensions: 13 x 12
Office
- Level: First
- Dimensions: 12 x 11
Heating
- Central, ENERGY STAR Qualified Equipment, Fireplace(s), Humidity Control, Natural Gas, Zoned
Cooling
- Central Air, Ceiling Fan(s), Electric, ENERGY STAR Qualified Equipment, Humidity Control, Multi Units, Zoned
Appliances
- Included: Some Gas Appliances, Convection Oven, Dishwasher, Gas Cooktop, Disposal, Gas Water Heater, Microwave, Plumbed For Gas, Tankless Water Heater, Vented Exhaust Fan
- Laundry: Washer Hookup, Electric Dryer Hookup, Stacked
Features
- Double Vanity, Eat-in Kitchen, High Speed Internet, Kitchen Island, Loft, Open Floorplan, Pantry, Smart Home, Vaulted Ceiling(s), Walk-In Closet(s), Air Filtration
- Flooring: Carpet, Ceramic Tile, Vinyl
- Windows: Bay Window(s)
- Has basement: No
- Number of fireplaces: 1
- Fireplace features: Family Room, Gas, Glass Doors, Gas Log, Masonry
Interior area
- Total interior livable area: 3,251 sqft
Video & virtual tour
Property
Parking
- Total spaces: 2
- Parking features: Door-Multi, Driveway, Garage Faces Front, Garage, Garage Door Opener, See Remarks
- Attached garage spaces: 2
- Has uncovered spaces: Yes
Features
- Levels: Two
- Stories: 2
- Patio & porch: Covered
- Exterior features: Lighting, Rain Gutters
- Pool features: None
- Fencing: Back Yard,Fenced,Wood
Lot
- Size: 6,098.4 Square Feet
- Dimensions: 50 x 120
- Features: Interior Lot, Landscaped, Subdivision, Sprinkler System, Few Trees
Details
- Parcel number: 126410680030
- Other equipment: Air Purifier
Construction
Type & style
- Home type: SingleFamily
- Architectural style: Detached
- Property subtype: Single Family Residence
Materials
- Brick, Fiber Cement, Frame, Wood Siding
- Foundation: Slab
- Roof: Composition
Condition
- New construction: Yes
- Year built: 2026
Details
- Builder name: Highland Homes
Utilities & green energy
- Sewer: Public Sewer
- Water: Public
- Utilities for property: Natural Gas Available, Sewer Available, Separate Meters, Underground Utilities, Water Available
Green energy
- Energy efficient items: HVAC, Lighting, Rain/Freeze Sensors, Thermostat, Water Heater, Windows
- Indoor air quality: Filtration, Ventilation
Community & HOA
Community
- Features: Community Mailbox, Curbs, Sidewalks
- Security: Prewired, Security System Owned, Security System, Carbon Monoxide Detector(s), Smoke Detector(s)
- Subdivision: M3 Ranch
HOA
- Has HOA: Yes
- Services included: All Facilities, Association Management, Maintenance Grounds
- HOA fee: $950 annually
- HOA name: First Service Residential
- HOA phone: 214-601-3666
Location
- Region: Mansfield
Financial & listing details
- Price per square foot: $181/sqft
- Tax assessed value: $92,000
- Annual tax amount: $349
- Date on market: 9/3/2025
- Cumulative days on market: 57 days
About the community
Welcome to M3 Ranch, an idyllic master planned community in one of the most desirable areas of Mansfield. A short 30 minutes southeast of Fort Worth with nearly 900 acres, this premier community offers renowned school districts, a resort styled amenity center with pool, miles of hike and bike trails, and a multitude of parks and playgrounds. Come home to a Highland Home within M3 Ranch and enjoy the wide open green spaces and the private community ponds minutes from your doorstep.
Source: Highland Homes

