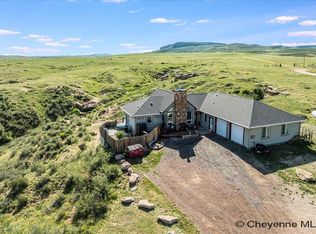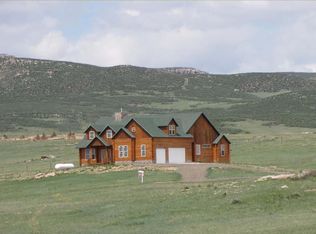Uniquely Wyoming! One of a kind custom home! Rustic look with modern amenities! Views at every turn! Soaring ceilings! Amazing gourmet kitchen with stainless appliances, granite counters and pantry with barn door! Huge living room with pellet stove and stone floor to ceiling! Massive master retreat with gas fireplace and stunning master bathroom! Bonus room with family room and large guest quarters! Finished basement! Rock features dominate the 10+ acre lot with unobstructed views of Table Mountain!
This property is off market, which means it's not currently listed for sale or rent on Zillow. This may be different from what's available on other websites or public sources.


