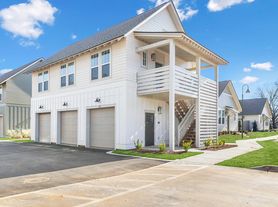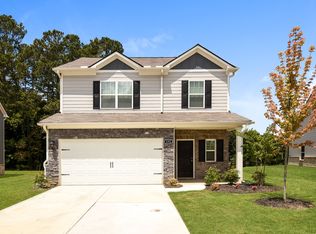3 Bedrooms with LOFT and 2.5 Bathrooms Brand New Single Family Home by Smith Douglas Homes, located in Highland Crossing in Cartersville. Within a few minutes to I-75 and major stores. This home greet you with a covered front porch with great curb appeal. Just off the Owner's entrance is a spacious kitchen with an island with a large pantry for easy grocery drop-off. The open and light-filled family room and dining areas have direct access to the backyard and covered patio for seamless entertaining. A generous upstairs owner's suite offers privacy and relaxation, while the laundry is just steps away. Three additional bedrooms, a shared bath and a space for a small office or reading nook complete this level. 9ft ceiling heights on both levels. Brand new Washer, Dryer and Refrigerator included.
Minimum 12 months lease. One Month deposit and first month rent. All utilities Tenant responsibility. Income should be 3X rent, Two months pay stubs and Two months bank statements required for income verification. No Eviction , No Criminal records and No Bankruptcy records
House for rent
Accepts Zillow applications
$2,300/mo
702 Shetland Trl, Cartersville, GA 30121
3beds
1,909sqft
Price may not include required fees and charges.
Single family residence
Available now
Cats, small dogs OK
Central air
In unit laundry
Attached garage parking
Forced air
What's special
Covered front porchLarge pantryCovered patioAdditional bedrooms
- 43 days
- on Zillow |
- -- |
- -- |
Travel times
Facts & features
Interior
Bedrooms & bathrooms
- Bedrooms: 3
- Bathrooms: 3
- Full bathrooms: 3
Heating
- Forced Air
Cooling
- Central Air
Appliances
- Included: Dishwasher, Dryer, Microwave, Refrigerator, Washer
- Laundry: In Unit
Features
- Flooring: Carpet, Hardwood
Interior area
- Total interior livable area: 1,909 sqft
Property
Parking
- Parking features: Attached
- Has attached garage: Yes
- Details: Contact manager
Features
- Exterior features: Heating system: Forced Air
Construction
Type & style
- Home type: SingleFamily
- Property subtype: Single Family Residence
Community & HOA
Location
- Region: Cartersville
Financial & listing details
- Lease term: 1 Year
Price history
| Date | Event | Price |
|---|---|---|
| 8/23/2025 | Listed for rent | $2,300$1/sqft |
Source: Zillow Rentals | ||
| 8/23/2025 | Listing removed | $2,300$1/sqft |
Source: FMLS GA #7623440 | ||
| 8/13/2025 | Listed for rent | $2,300$1/sqft |
Source: FMLS GA #7623440 | ||

