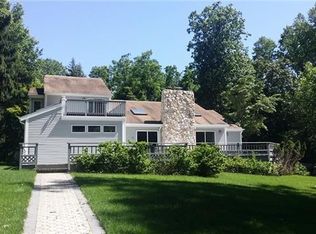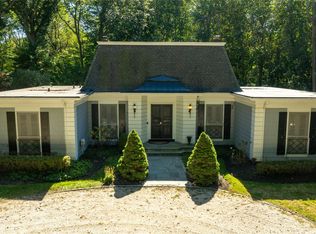Sold for $3,300,000
$3,300,000
702 Short Beach Rd, Saint James, NY 11780
6beds
7,000sqft
SingleFamily
Built in 1991
5.75 Acres Lot
$3,446,000 Zestimate®
$471/sqft
$7,986 Estimated rent
Home value
$3,446,000
$3.10M - $3.83M
$7,986/mo
Zestimate® history
Loading...
Owner options
Explore your selling options
What's special
Magnificent Brick Manor Estate Reminiscent Of The Gatsby Era Is Evident In This Unparalleled Opulent And Grand Residence. Breathtakingly Beautiful, This Estate Sits On 5.75 Acres Of Flat, Usable Property And Has A Long & Private Driveway. Grand Entry Foyer With Dual Bridal Staircase, Large Principal Rooms, 6 True Br/With Full Baths, Gourmet Kitchen, Dramatic Master Br Suite, Library With Classic Wood Moldings, Parquet Wood Floors, 6-Car Garage, Loggia, Generator And So Much More. Priced To Sell!
Facts & features
Interior
Bedrooms & bathrooms
- Bedrooms: 6
- Bathrooms: 8
- Full bathrooms: 7
- 1/2 bathrooms: 1
Heating
- Other, Other
Cooling
- Central
Appliances
- Included: Dryer, Refrigerator, Washer
Features
- Attic: Y
- Has fireplace: Yes
Interior area
- Total interior livable area: 7,000 sqft
Property
Parking
- Parking features: Garage - Attached
Features
- Exterior features: Brick
Lot
- Size: 5.75 Acres
Details
- Parcel number: 0802008000100011004
Construction
Type & style
- Home type: SingleFamily
Materials
- brick
Condition
- Year built: 1991
Community & neighborhood
Location
- Region: Saint James
Other
Other facts
- Den/Family Room: Y
- Detached/Attached: Det
- Driveway: Pvt
- Eat In Kitchen: Y
- Fuel: Oil
- Picture: Y
- Water: Public
- Attic: Y
- Wood Floors: Y
- Office: Y
- Beach Rights: Y
- Zone: 24
- Style: Estate
- LIST TYPE: P
- # Kitchens: 1
- Inground Sprinklers: Yes
- Horse Property: Y
- Tennis Court Desc: Room For One
- County: Suffolk
Price history
| Date | Event | Price |
|---|---|---|
| 3/7/2023 | Sold | $3,300,000$471/sqft |
Source: Public Record Report a problem | ||
| 12/15/2022 | Sold | $3,300,000+0%$471/sqft |
Source: | ||
| 11/14/2022 | Pending sale | $3,299,000$471/sqft |
Source: | ||
| 9/4/2022 | Listed for sale | $3,299,000+65%$471/sqft |
Source: | ||
| 1/23/2019 | Sold | $2,000,000-9%$286/sqft |
Source: | ||
Public tax history
| Year | Property taxes | Tax assessment |
|---|---|---|
| 2024 | -- | $18,670 |
| 2023 | -- | $18,670 +0.5% |
| 2022 | -- | $18,570 |
Find assessor info on the county website
Neighborhood: 11780
Nearby schools
GreatSchools rating
- 6/10Saint James Elementary SchoolGrades: K-5Distance: 3.1 mi
- 6/10Nesaquake Middle SchoolGrades: 6-8Distance: 2.8 mi
- 9/10Smithtown High School EastGrades: 9-12Distance: 3.3 mi
Schools provided by the listing agent
- District: Smithtown
Source: The MLS. This data may not be complete. We recommend contacting the local school district to confirm school assignments for this home.
Get a cash offer in 3 minutes
Find out how much your home could sell for in as little as 3 minutes with a no-obligation cash offer.
Estimated market value
$3,446,000

