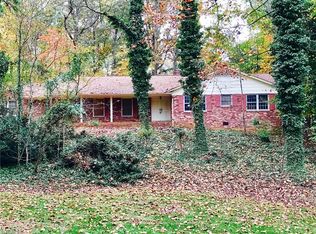Sold for $370,000 on 12/14/23
$370,000
702 Tangle Dr, Jamestown, NC 27282
3beds
3,142sqft
Stick/Site Built, Residential, Single Family Residence
Built in 1969
0.69 Acres Lot
$425,400 Zestimate®
$--/sqft
$2,834 Estimated rent
Home value
$425,400
$400,000 - $455,000
$2,834/mo
Zestimate® history
Loading...
Owner options
Explore your selling options
What's special
Pretty brick ranch with 2 car garage on quiet cul-de-sac! This one owner home has everything you need and more. The large living room/den combo with wood beams has a brick fireplace with gas logs and lovely built-in cabinetry with storage. The bright kitchen has TONS of cabinets with pull outs, island, desk area, pantry and bfast area. Laundry room on the main level has even more cabinetry. The basement has over 1000 sq ft of finished space for multi uses with a huge unfinished storage room. The 16 x 22 screened porch looks out over the great fenced backyard. And the cherries on top-Roof in 2019 and NEW HVAC 2023!!
Zillow last checked: 8 hours ago
Listing updated: April 11, 2024 at 08:55am
Listed by:
Libba LaFave 336-317-9311,
Tyler Redhead & McAlister Real Estate, LLC
Bought with:
Cristal Snow, 291338
Berkshire Hathaway HomeServices Yost & Little Realty
Source: Triad MLS,MLS#: 1120697 Originating MLS: Greensboro
Originating MLS: Greensboro
Facts & features
Interior
Bedrooms & bathrooms
- Bedrooms: 3
- Bathrooms: 3
- Full bathrooms: 2
- 1/2 bathrooms: 1
- Main level bathrooms: 3
Primary bedroom
- Level: Main
- Dimensions: 13.5 x 13
Bedroom 2
- Level: Main
- Dimensions: 13.33 x 13
Bedroom 3
- Level: Main
- Dimensions: 13.08 x 10.42
Breakfast
- Level: Main
- Dimensions: 13.5 x 8.25
Den
- Level: Main
- Dimensions: 22 x 13.5
Entry
- Level: Main
- Dimensions: 11.5 x 5.75
Kitchen
- Level: Main
- Dimensions: 13.5 x 12.42
Laundry
- Level: Main
- Dimensions: 8 x 6.67
Living room
- Level: Main
- Dimensions: 19.08 x 11.5
Other
- Level: Basement
- Dimensions: 12 x 7
Recreation room
- Level: Basement
- Dimensions: 27 x 16.58
Heating
- Forced Air, Electric
Cooling
- Central Air
Appliances
- Included: Dishwasher, Disposal, Cooktop, Electric Water Heater
- Laundry: Main Level
Features
- Beamed Ceilings, Built-in Features, Ceiling Fan(s), Kitchen Island, Pantry
- Flooring: Brick, Carpet, Vinyl, Wood
- Basement: Partially Finished, Basement, Crawl Space
- Number of fireplaces: 1
- Fireplace features: Gas Log, Great Room
Interior area
- Total structure area: 3,142
- Total interior livable area: 3,142 sqft
- Finished area above ground: 2,115
- Finished area below ground: 1,027
Property
Parking
- Total spaces: 2
- Parking features: Driveway, Garage, Paved, Garage Door Opener, Attached, Garage Faces Side
- Attached garage spaces: 2
- Has uncovered spaces: Yes
Features
- Levels: One
- Stories: 1
- Pool features: None
- Fencing: Fenced
Lot
- Size: 0.69 Acres
Details
- Parcel number: 158863
- Zoning: rs-40
- Special conditions: Owner Sale
Construction
Type & style
- Home type: SingleFamily
- Property subtype: Stick/Site Built, Residential, Single Family Residence
Materials
- Brick
Condition
- Year built: 1969
Utilities & green energy
- Sewer: Public Sewer
- Water: Public
Community & neighborhood
Location
- Region: Jamestown
- Subdivision: Cedarwood
Other
Other facts
- Listing agreement: Exclusive Right To Sell
- Listing terms: Cash,Conventional
Price history
| Date | Event | Price |
|---|---|---|
| 12/14/2023 | Sold | $370,000-6.3% |
Source: | ||
| 10/17/2023 | Pending sale | $395,000 |
Source: | ||
| 9/29/2023 | Listed for sale | $395,000 |
Source: | ||
Public tax history
| Year | Property taxes | Tax assessment |
|---|---|---|
| 2025 | $2,565 +3.5% | $285,700 |
| 2024 | $2,479 | $285,700 |
| 2023 | $2,479 | $285,700 |
Find assessor info on the county website
Neighborhood: 27282
Nearby schools
GreatSchools rating
- 8/10Florence Elementary SchoolGrades: PK-5Distance: 1.4 mi
- 3/10Southwest Guilford Middle SchoolGrades: 6-8Distance: 3.1 mi
- 5/10Southwest Guilford High SchoolGrades: 9-12Distance: 3.3 mi
Schools provided by the listing agent
- Elementary: Florence
- Middle: Southwest
- High: Southwest
Source: Triad MLS. This data may not be complete. We recommend contacting the local school district to confirm school assignments for this home.
Get a cash offer in 3 minutes
Find out how much your home could sell for in as little as 3 minutes with a no-obligation cash offer.
Estimated market value
$425,400
Get a cash offer in 3 minutes
Find out how much your home could sell for in as little as 3 minutes with a no-obligation cash offer.
Estimated market value
$425,400
