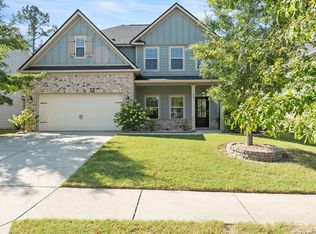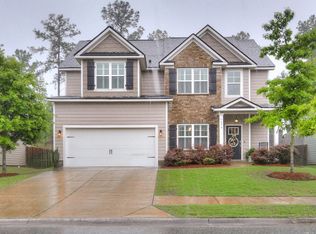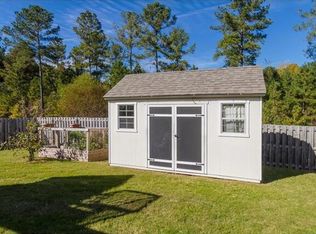Sold for $384,900 on 07/10/24
$384,900
702 TREE TOP Trail, Evans, GA 30809
4beds
2,824sqft
Single Family Residence
Built in 2017
7,840.8 Square Feet Lot
$398,100 Zestimate®
$136/sqft
$2,589 Estimated rent
Home value
$398,100
$370,000 - $426,000
$2,589/mo
Zestimate® history
Loading...
Owner options
Explore your selling options
What's special
Welcome to Whispering Pines! This 4-bedroom, 3-bath home features a 15 x 12 loft upstairs. The foyer leads into a dining room with coffered ceilings. The kitchen and breakfast room seamlessly open to a spacious great room with a fireplace. A main-level bedroom is perfect for guests. Upstairs, the large master bedroom includes an owner's bath with a tiled shower, garden tub, and his-and-her sinks. The fenced yard includes a wood-burning fireplace on the porch. Enjoy a huge 3.5-acre park with greenspace, walking trails, a pavilion, a fire pit, neighborhood pool, and more!
Zillow last checked: 8 hours ago
Listing updated: December 29, 2024 at 01:23am
Listed by:
Ashley Surrency 706-288-6123,
Southeastern Residential, LLC
Bought with:
Amanda Hollimon, 257655
Meybohm Real Estate - Evans
Source: Hive MLS,MLS#: 530409
Facts & features
Interior
Bedrooms & bathrooms
- Bedrooms: 4
- Bathrooms: 3
- Full bathrooms: 3
Primary bedroom
- Level: Upper
- Dimensions: 19 x 17
Bedroom 2
- Level: Main
- Dimensions: 11 x 12
Bedroom 3
- Level: Upper
- Dimensions: 11 x 14
Bedroom 4
- Level: Upper
- Dimensions: 12 x 13
Breakfast room
- Level: Main
- Dimensions: 10 x 11
Dining room
- Level: Main
- Dimensions: 12 x 13
Family room
- Level: Main
- Dimensions: 15 x 17
Kitchen
- Level: Main
- Dimensions: 11 x 12
Loft
- Level: Upper
- Dimensions: 15 x 12
Heating
- Electric, Heat Pump
Cooling
- Central Air, Heat Pump
Appliances
- Included: Built-In Electric Oven, Built-In Microwave, Dishwasher, Disposal
Features
- Blinds, Eat-in Kitchen, Entrance Foyer, In-Law Floorplan, Pantry, Smoke Detector(s)
- Flooring: Carpet, Ceramic Tile, Luxury Vinyl
- Attic: Pull Down Stairs,Scuttle
- Number of fireplaces: 2
- Fireplace features: Family Room, Other
Interior area
- Total structure area: 2,824
- Total interior livable area: 2,824 sqft
Property
Parking
- Parking features: Garage
- Has garage: Yes
Features
- Levels: Two
- Patio & porch: Covered, Porch
- Exterior features: Insulated Doors
- Fencing: Fenced,Privacy
Lot
- Size: 7,840 sqft
- Features: Other
Details
- Parcel number: 059451
Construction
Type & style
- Home type: SingleFamily
- Architectural style: Two Story
- Property subtype: Single Family Residence
Materials
- HardiPlank Type
- Foundation: Slab
- Roof: Composition
Condition
- Updated/Remodeled
- New construction: No
- Year built: 2017
Utilities & green energy
- Sewer: Public Sewer
- Water: Public
Community & neighborhood
Community
- Community features: Bike Path, Park, Playground, Pool, Sidewalks, Street Lights, Walking Trail(s)
Location
- Region: Evans
- Subdivision: Whispering Pines
HOA & financial
HOA
- Has HOA: Yes
- HOA fee: $525 monthly
Other
Other facts
- Listing agreement: Exclusive Agency
- Listing terms: VA Loan,Cash,Conventional,FHA
Price history
| Date | Event | Price |
|---|---|---|
| 7/10/2024 | Sold | $384,900$136/sqft |
Source: | ||
| 6/25/2024 | Pending sale | $384,900$136/sqft |
Source: | ||
| 6/24/2024 | Listed for sale | $384,900$136/sqft |
Source: | ||
| 6/24/2024 | Pending sale | $384,900$136/sqft |
Source: | ||
| 6/22/2024 | Price change | $384,900-1.3%$136/sqft |
Source: | ||
Public tax history
| Year | Property taxes | Tax assessment |
|---|---|---|
| 2024 | $4,014 +2.6% | $395,874 +4.5% |
| 2023 | $3,914 +13.3% | $378,744 +15.9% |
| 2022 | $3,454 +7.3% | $326,704 +12.4% |
Find assessor info on the county website
Neighborhood: 30809
Nearby schools
GreatSchools rating
- 8/10Parkway Elementary SchoolGrades: PK-5Distance: 0.6 mi
- 7/10Greenbrier Middle SchoolGrades: 6-8Distance: 2.9 mi
- 9/10Greenbrier High SchoolGrades: 9-12Distance: 2.8 mi
Schools provided by the listing agent
- Elementary: Parkway
- Middle: Greenbrier
- High: Greenbrier
Source: Hive MLS. This data may not be complete. We recommend contacting the local school district to confirm school assignments for this home.

Get pre-qualified for a loan
At Zillow Home Loans, we can pre-qualify you in as little as 5 minutes with no impact to your credit score.An equal housing lender. NMLS #10287.
Sell for more on Zillow
Get a free Zillow Showcase℠ listing and you could sell for .
$398,100
2% more+ $7,962
With Zillow Showcase(estimated)
$406,062

