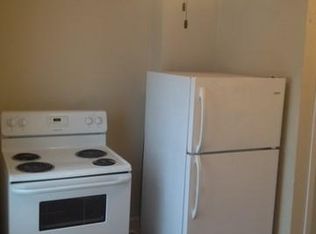Sold for $122,000
$122,000
702 W 3rd St, Waterloo, IA 50701
5beds
2,960sqft
Single Family Residence
Built in 1920
6,534 Square Feet Lot
$140,900 Zestimate®
$41/sqft
$1,297 Estimated rent
Home value
$140,900
$124,000 - $159,000
$1,297/mo
Zestimate® history
Loading...
Owner options
Explore your selling options
What's special
Write the next chapter of this historic Waterloo home with your family as the main characters. The front porches welcome you inside this stately brick house on a corner lot. The large main floor rooms have endless possibilities of use and function. You will see beautiful stained glass windows throughout and other period touches that will impress like the glazed tile on the fireplace and hardwood floors. Upstairs you have 5 bedrooms and and huge updated bathroom. The walk up attic as well as the basement provide additional finishable space and storage. This is your chance to own a treasure from yesterday and continue to preserve it for years to come. Schedule your showing today.
Zillow last checked: 8 hours ago
Listing updated: August 05, 2024 at 01:45pm
Listed by:
Elke M Gerdes 319-240-3034,
Structure Real Estate
Bought with:
Brandie White, S68887000
Berkshire Hathaway Home Services One Realty Centre
Source: Northeast Iowa Regional BOR,MLS#: 20240067
Facts & features
Interior
Bedrooms & bathrooms
- Bedrooms: 5
- Bathrooms: 1
- Full bathrooms: 1
Other
- Level: Upper
Other
- Level: Main
Other
- Level: Lower
Dining room
- Level: Main
Kitchen
- Level: Main
Living room
- Level: Main
Heating
- Steam
Cooling
- None
Features
- Ceiling-Specialty, Crown Molding
- Basement: Unfinished
- Has fireplace: Yes
- Fireplace features: One
Interior area
- Total interior livable area: 2,960 sqft
- Finished area below ground: 0
Property
Parking
- Total spaces: 2
- Parking features: 2 Stall, Detached Garage
- Carport spaces: 2
Lot
- Size: 6,534 sqft
- Dimensions: 60x105
Details
- Parcel number: 891326183003
- Zoning: R-4
- Special conditions: Standard
Construction
Type & style
- Home type: SingleFamily
- Property subtype: Single Family Residence
Materials
- Brick
- Roof: Steel
Condition
- Year built: 1920
Utilities & green energy
- Sewer: Public Sewer
- Water: Public
Community & neighborhood
Location
- Region: Waterloo
Other
Other facts
- Road surface type: Concrete
Price history
| Date | Event | Price |
|---|---|---|
| 4/12/2024 | Sold | $122,000-5.1%$41/sqft |
Source: | ||
| 2/20/2024 | Pending sale | $128,500$43/sqft |
Source: | ||
| 1/5/2024 | Listed for sale | $128,500$43/sqft |
Source: | ||
Public tax history
| Year | Property taxes | Tax assessment |
|---|---|---|
| 2024 | $1,788 +12.1% | $99,900 |
| 2023 | $1,594 +2.8% | $99,900 +22.7% |
| 2022 | $1,550 -15.5% | $81,450 |
Find assessor info on the county website
Neighborhood: Church Row Historic
Nearby schools
GreatSchools rating
- 2/10Irving Elementary SchoolGrades: K-5Distance: 0.4 mi
- 1/10Central Middle SchoolGrades: 6-8Distance: 2.7 mi
- 3/10West High SchoolGrades: 9-12Distance: 1.5 mi
Schools provided by the listing agent
- Elementary: Irving Elementary
- Middle: Central Intermediate
- High: West High
Source: Northeast Iowa Regional BOR. This data may not be complete. We recommend contacting the local school district to confirm school assignments for this home.
Get pre-qualified for a loan
At Zillow Home Loans, we can pre-qualify you in as little as 5 minutes with no impact to your credit score.An equal housing lender. NMLS #10287.
