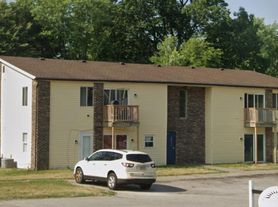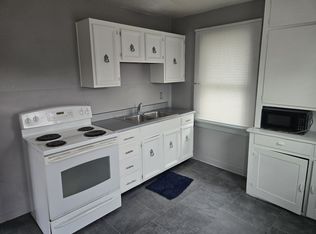Furnished 3BR Home with Playroom & Fenced Yard $2,695/month
Welcome to 702 W Angela Blvd a fully furnished 3-bedroom home with a bonus playroom and a private fenced yard. Located just minutes from Notre Dame and less than 2 miles from Memorial Hospital, this home is ideal for travel nurses, visiting faculty, or families seeking comfort and convenience.
Inside, you'll find spacious living areas, cozy bedrooms, and a flexible playroom perfect for work or relaxation. Outside, enjoy a secure backyard for fresh air and downtime.
Rent: $2,695/month
Pet-friendly (dogs only) with screening required
Pet fee: $150/month per approved dog
Available for weekly or monthly stays.
Monthly lease available Jan 1 through April 10. Shorter stays welcome. No smoking. Pet screening and fees required-max 2 dogs. Utilities included.
House for rent
Accepts Zillow applications
$2,695/mo
702 W Angela Blvd, South Bend, IN 46617
3beds
1,638sqft
Price may not include required fees and charges.
Single family residence
Available Mon Dec 22 2025
Dogs OK
Central air
In unit laundry
Off street parking
Forced air
What's special
Private fenced yardBonus playroomCozy bedrooms
- 13 days |
- -- |
- -- |
Zillow last checked: 12 hours ago
Listing updated: November 22, 2025 at 08:56am
Travel times
Facts & features
Interior
Bedrooms & bathrooms
- Bedrooms: 3
- Bathrooms: 1
- Full bathrooms: 1
Heating
- Forced Air
Cooling
- Central Air
Appliances
- Included: Dishwasher, Dryer, Freezer, Microwave, Oven, Refrigerator, Washer
- Laundry: In Unit
Features
- Flooring: Hardwood, Tile
- Has basement: Yes
- Furnished: Yes
Interior area
- Total interior livable area: 1,638 sqft
Property
Parking
- Parking features: Off Street
- Details: Contact manager
Features
- Exterior features: Bicycle storage, Electric Vehicle Charging Station, Heating system: Forced Air
Details
- Parcel number: 710802226012000026
Construction
Type & style
- Home type: SingleFamily
- Property subtype: Single Family Residence
Community & HOA
Location
- Region: South Bend
Financial & listing details
- Lease term: Sublet/Temporary
Price history
| Date | Event | Price |
|---|---|---|
| 11/22/2025 | Price change | $2,695-5.4%$2/sqft |
Source: Zillow Rentals | ||
| 11/12/2025 | Listed for rent | $2,850$2/sqft |
Source: Zillow Rentals | ||
| 8/18/2025 | Sold | $285,000-1.4% |
Source: | ||
| 7/18/2025 | Pending sale | $289,000 |
Source: | ||
| 7/14/2025 | Listed for sale | $289,000+149.1% |
Source: | ||

