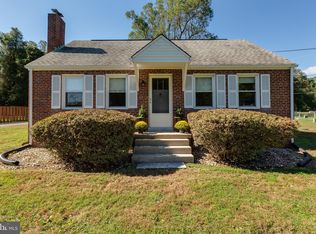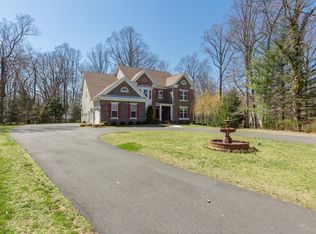Sold for $2,000,000
$2,000,000
702 Walker Rd, Great Falls, VA 22066
5beds
5,870sqft
Single Family Residence
Built in 2023
0.5 Acres Lot
$2,098,400 Zestimate®
$341/sqft
$7,986 Estimated rent
Home value
$2,098,400
$1.97M - $2.25M
$7,986/mo
Zestimate® history
Loading...
Owner options
Explore your selling options
What's special
Introducing the least expensive best value brand new home in Great Falls, located on a spacious half-acre lot. This transitional stone and brick home offer convenient proximity to Great Falls Elementary and the village, featuring a three-car garage and a nice flat lot. Inside, enjoy the elegant decor with 5-inch hardwood floors throughout the main level and detailed moldings. The first-floor study comes with a full bath, serving as a versatile space that can be used as a main level bedroom. Floor-to-ceiling windows provide ample natural light, complemented by unique designer lighting fixtures and paint. The kitchen is a perfect blend of functionality and beauty, boasting white side cabinets, a dark wood center island with quartz countertops extending up to the bottom of the upper cabinets. The family room seamlessly opens to the kitchen, featuring a linear fireplace. Additional highlights include a mudroom and a large covered porch with a slate floor. Ascend the front staircase to discover unique iron railings with wooden hand grips, five-panel doors, and a spacious master bedroom with a Trey ceiling, detailed moldings, and expansive windows. The master bedroom also includes a double door entry, a generous closet, and a luxurious bath with a glass shower, ample counterspace in the vanities, floating vanities, a separate water closet, and a bench outside the closet for added convenience. The secondary bedrooms are generously sized, each with uniquely designed tiles in their bathrooms. The lower level offers a versatile space with a rec room, bar, walk-up access, a bedroom, a bathroom, and an exercise room. This brand new home, crafted by Versailles Homes, presents an exceptional value for those seeking a combination of affordability and quality in Great Falls.
Zillow last checked: 8 hours ago
Listing updated: March 29, 2024 at 04:15am
Listed by:
Casey Margenau 703-827-5777,
Casey Margenau Fine Homes and Estates LLC
Bought with:
Mijad Mujkic, 0225054841
Samson Properties
Source: Bright MLS,MLS#: VAFX2159904
Facts & features
Interior
Bedrooms & bathrooms
- Bedrooms: 5
- Bathrooms: 6
- Full bathrooms: 5
- 1/2 bathrooms: 1
- Main level bathrooms: 2
Basement
- Area: 1676
Heating
- Other, Forced Air, Heat Pump, Natural Gas
Cooling
- Central Air, Electric
Appliances
- Included: Microwave, Dishwasher, Disposal, Dryer, Refrigerator, Stainless Steel Appliance(s), Washer, Gas Water Heater, Electric Water Heater
Features
- Breakfast Area, Dining Area, Kitchen - Gourmet, Walk-In Closet(s), 9'+ Ceilings, Dry Wall, High Ceilings
- Flooring: Wood, Carpet, Other
- Windows: Double Pane Windows, Energy Efficient, ENERGY STAR Qualified Windows, Insulated Windows, Low Emissivity Windows
- Basement: Other,Full,Finished,Heated,Interior Entry,Connecting Stairway,Exterior Entry,Rear Entrance,Walk-Out Access,Windows
- Number of fireplaces: 1
- Fireplace features: Glass Doors
Interior area
- Total structure area: 5,870
- Total interior livable area: 5,870 sqft
- Finished area above ground: 4,194
- Finished area below ground: 1,676
Property
Parking
- Total spaces: 3
- Parking features: Garage Door Opener, Garage Faces Side, Built In, Inside Entrance, Asphalt, Parking Space Conveys, Driveway, Paved, Attached
- Attached garage spaces: 3
- Has uncovered spaces: Yes
Accessibility
- Accessibility features: None
Features
- Levels: Three
- Stories: 3
- Exterior features: Lighting
- Pool features: None
Lot
- Size: 0.50 Acres
Details
- Additional structures: Above Grade, Below Grade
- Parcel number: 0074 01 0058
- Zoning: 110
- Special conditions: Standard
Construction
Type & style
- Home type: SingleFamily
- Architectural style: Transitional
- Property subtype: Single Family Residence
Materials
- Brick, Stone, Other, HardiPlank Type
- Foundation: Concrete Perimeter
- Roof: Architectural Shingle,Other
Condition
- Excellent
- New construction: Yes
- Year built: 2023
Details
- Builder name: Versailles Custom Homes
Utilities & green energy
- Sewer: Septic = # of BR
- Water: Public
Green energy
- Energy efficient items: Appliances, Construction, HVAC, Lighting
Community & neighborhood
Location
- Region: Great Falls
- Subdivision: Forestville
Other
Other facts
- Listing agreement: Exclusive Right To Sell
- Listing terms: Cash,Conventional
- Ownership: Fee Simple
Price history
| Date | Event | Price |
|---|---|---|
| 3/29/2024 | Sold | $2,000,000+0%$341/sqft |
Source: | ||
| 3/6/2024 | Contingent | $1,999,999$341/sqft |
Source: | ||
| 1/10/2024 | Listed for sale | $1,999,999+0%$341/sqft |
Source: | ||
| 1/1/2024 | Listing removed | $1,999,000$341/sqft |
Source: | ||
| 9/25/2023 | Price change | $1,999,000-4.8%$341/sqft |
Source: | ||
Public tax history
| Year | Property taxes | Tax assessment |
|---|---|---|
| 2025 | $23,114 -2.9% | $1,999,490 -2.7% |
| 2024 | $23,806 +12.1% | $2,054,920 +9.2% |
| 2023 | $21,238 +124.8% | $1,881,930 +127.8% |
Find assessor info on the county website
Neighborhood: 22066
Nearby schools
GreatSchools rating
- 7/10Great Falls Elementary SchoolGrades: PK-6Distance: 0.1 mi
- 8/10Cooper Middle SchoolGrades: 7-8Distance: 6.5 mi
- 9/10Langley High SchoolGrades: 9-12Distance: 7.7 mi
Schools provided by the listing agent
- Elementary: Great Falls
- Middle: Cooper
- High: Langley
- District: Fairfax County Public Schools
Source: Bright MLS. This data may not be complete. We recommend contacting the local school district to confirm school assignments for this home.
Get a cash offer in 3 minutes
Find out how much your home could sell for in as little as 3 minutes with a no-obligation cash offer.
Estimated market value$2,098,400
Get a cash offer in 3 minutes
Find out how much your home could sell for in as little as 3 minutes with a no-obligation cash offer.
Estimated market value
$2,098,400

