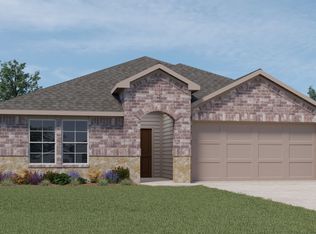5% VA ASSUMABLE RATE!! Discover this delightful 3 bedroom, 2 bathroom home nestled in Josephine's desirable Magnolia Pointe Development. Located within the acclaimed Community ISD, this property boasts modern luxury and functionality. Step inside to an open-concept layout, featuring luxury vinyl flooring throughout the main areas. The spacious kitchen offers an abundance of cabinet space, oversized island, perfect for culinary enthusiasts. The split floorplan provides privacy, a large primary bedroom complete with an ensuite shower and generous closet space. Cozy secondary bedrooms provide ideal retreats. The living space is thoughtfully designed for entertaining, seamlessly connecting to the exterior patio. Outside, enjoy a generously-sized, fully fenced yard with full irrigation, ideal for outdoor gatherings or serene relaxation. Experience the perfect blend of community and comfort. This community offers walking trails, playgrounds and swimming pools!
This property is off market, which means it's not currently listed for sale or rent on Zillow. This may be different from what's available on other websites or public sources.
