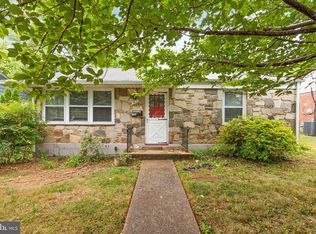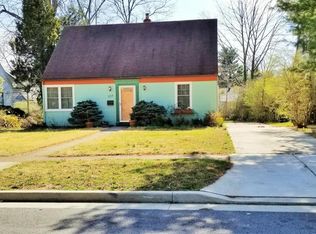Sold for $267,000
$267,000
702 Westover Rd, Baltimore, MD 21208
4beds
1,430sqft
Single Family Residence
Built in 1950
10,080 Square Feet Lot
$268,400 Zestimate®
$187/sqft
$2,589 Estimated rent
Home value
$268,400
$247,000 - $293,000
$2,589/mo
Zestimate® history
Loading...
Owner options
Explore your selling options
What's special
Welcome to 702 Westover Road. This freshly painted 4-bedroom, 1-bathroom Cape Cod is situated on a well-maintained and spacious lot in the desirable Sudbrook Park neighborhood. The home offers fresh paint throughout, newly refinished hardwood floors, and new kitchen flooring. The main floor offers abundant natural light, a generous living room, an eat-in kitchen with ample cabinetry and counter space, two bedrooms, and a full bath. The kitchen provides direct access to a bright sunroom overlooking the expansive rear yard. Upstairs, there are two additional bedrooms with hardwood flooring. The exterior features extensive green space offering multiple possibilities for outdoor enjoyment. This move-in-ready property is conveniently located near shopping, restaurants, and major commuter routes, making it an excellent option for new homeowners seeking both comfort and accessibility.
Zillow last checked: 8 hours ago
Listing updated: December 10, 2025 at 02:17pm
Listed by:
Trish Mills 301-748-0434,
Charis Realty Group,
Listing Team: The Trish Mills Team
Bought with:
Betty Johnson, 584190
ExecuHome Realty
Source: Bright MLS,MLS#: MDBC2136404
Facts & features
Interior
Bedrooms & bathrooms
- Bedrooms: 4
- Bathrooms: 1
- Full bathrooms: 1
- Main level bathrooms: 1
- Main level bedrooms: 2
Basement
- Area: 0
Heating
- Radiator, Oil
Cooling
- Window Unit(s), Electric
Appliances
- Included: Cooktop, Dishwasher, Refrigerator, Washer, Dryer, Water Heater
- Laundry: Has Laundry
Features
- Entry Level Bedroom, Floor Plan - Traditional, Eat-in Kitchen, Bathroom - Walk-In Shower, Ceiling Fan(s), Formal/Separate Dining Room, Kitchen - Table Space, Built-in Features
- Flooring: Hardwood, Luxury Vinyl, Wood
- Has basement: No
- Has fireplace: No
Interior area
- Total structure area: 1,430
- Total interior livable area: 1,430 sqft
- Finished area above ground: 1,430
- Finished area below ground: 0
Property
Parking
- Parking features: Off Street
Accessibility
- Accessibility features: Accessible Entrance, Accessible Approach with Ramp
Features
- Levels: Two
- Stories: 2
- Patio & porch: Porch, Screened
- Exterior features: Sidewalks
- Pool features: None
- Has view: Yes
- View description: City
Lot
- Size: 10,080 sqft
- Dimensions: 1.00 x
Details
- Additional structures: Above Grade, Below Grade
- Parcel number: 04030319027100
- Zoning: R
- Special conditions: Standard
Construction
Type & style
- Home type: SingleFamily
- Architectural style: Cape Cod
- Property subtype: Single Family Residence
Materials
- Cement Siding
- Foundation: Slab
- Roof: Asphalt
Condition
- Good
- New construction: No
- Year built: 1950
- Major remodel year: 2025
Utilities & green energy
- Electric: 120/240V
- Sewer: Public Sewer
- Water: Public
- Utilities for property: Above Ground, Cable Available, Cable
Community & neighborhood
Location
- Region: Baltimore
- Subdivision: Sudbrook Park
Other
Other facts
- Listing agreement: Exclusive Right To Sell
- Listing terms: Cash,Conventional,FHA,VA Loan
- Ownership: Fee Simple
Price history
| Date | Event | Price |
|---|---|---|
| 12/1/2025 | Sold | $267,000-2.9%$187/sqft |
Source: | ||
| 10/22/2025 | Pending sale | $274,999$192/sqft |
Source: | ||
| 10/14/2025 | Price change | $274,999-3.5%$192/sqft |
Source: | ||
| 10/13/2025 | Listed for sale | $285,000$199/sqft |
Source: | ||
| 10/4/2025 | Pending sale | $285,000$199/sqft |
Source: | ||
Public tax history
| Year | Property taxes | Tax assessment |
|---|---|---|
| 2025 | $3,367 +28.2% | $236,200 +9% |
| 2024 | $2,626 +9.9% | $216,700 +9.9% |
| 2023 | $2,390 +11% | $197,200 +11% |
Find assessor info on the county website
Neighborhood: 21208
Nearby schools
GreatSchools rating
- 4/10Bedford Elementary SchoolGrades: 1-5Distance: 0.4 mi
- 3/10Pikesville Middle SchoolGrades: 6-8Distance: 1.3 mi
- 5/10Pikesville High SchoolGrades: 9-12Distance: 1.7 mi
Schools provided by the listing agent
- District: Baltimore County Public Schools
Source: Bright MLS. This data may not be complete. We recommend contacting the local school district to confirm school assignments for this home.
Get a cash offer in 3 minutes
Find out how much your home could sell for in as little as 3 minutes with a no-obligation cash offer.
Estimated market value$268,400
Get a cash offer in 3 minutes
Find out how much your home could sell for in as little as 3 minutes with a no-obligation cash offer.
Estimated market value
$268,400

