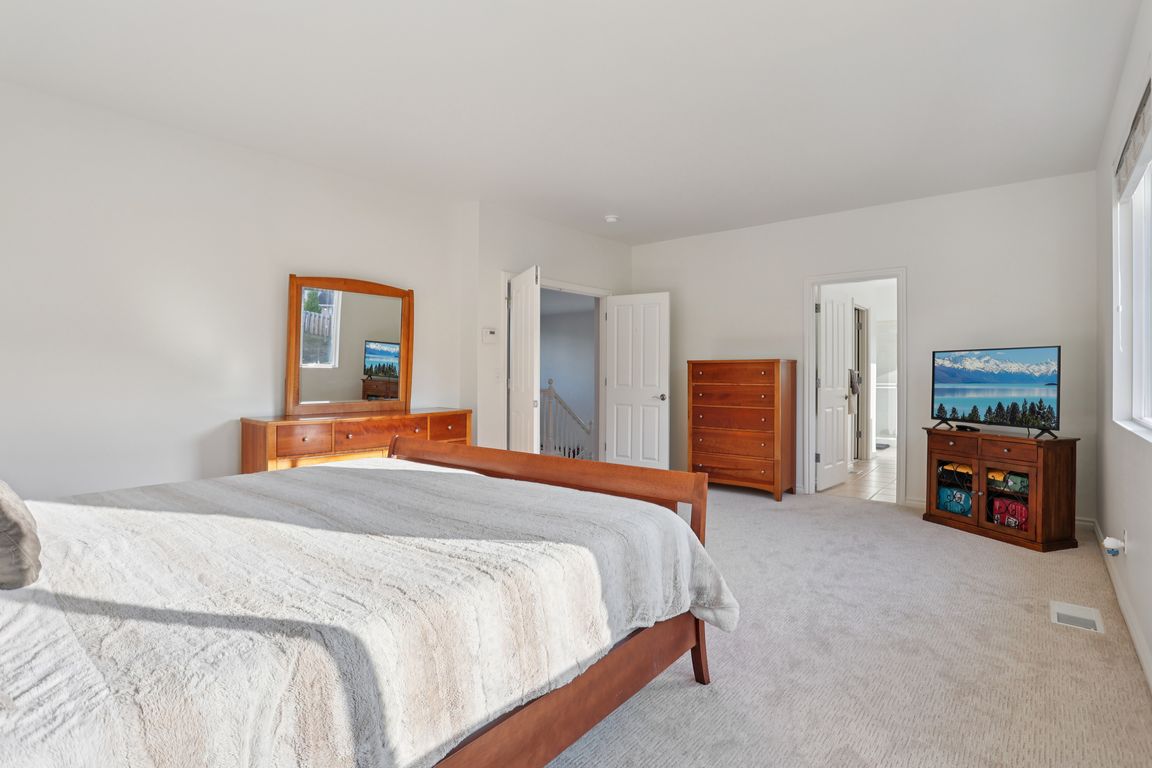
ActivePrice cut: $80K (9/27)
$1,295,000
4beds
2,967sqft
7020 129th St Street SE, Snohomish, WA 98296
4beds
2,967sqft
Single family residence
Built in 2003
7,840 sqft
3 Attached garage spaces
$436 price/sqft
$68 monthly HOA fee
What's special
Expansive islandHigh ceilingsOversized windowsRefinished hardwoodsFormal living dining roomsFlexible layoutLarge level lot
Welcome home to Highlands East. Tucked on a quiet cul-de-sac, this large, level lot rests in one of the area’s most desirable neighborhoods. 2025 remodel showcases an inviting chef’s kitchen, stunning main floor bath, refinished hardwoods, and fresh paint & carpet. Bright and airy with high ceilings & oversized windows. ...
- 18 days |
- 785 |
- 14 |
Source: NWMLS,MLS#: 2435137
Travel times
Family Room
Kitchen
Primary Bedroom
Zillow last checked: 7 hours ago
Listing updated: September 26, 2025 at 05:48pm
Listed by:
Benjamin Berman,
Portico Real Estate,
Emily Berman,
COMPASS
Source: NWMLS,MLS#: 2435137
Facts & features
Interior
Bedrooms & bathrooms
- Bedrooms: 4
- Bathrooms: 3
- Full bathrooms: 2
- 3/4 bathrooms: 1
- Main level bathrooms: 1
- Main level bedrooms: 1
Bedroom
- Level: Main
Bathroom three quarter
- Level: Main
Dining room
- Level: Main
Entry hall
- Level: Main
Family room
- Level: Main
Kitchen with eating space
- Level: Main
Living room
- Level: Main
Utility room
- Level: Main
Heating
- Fireplace, Forced Air, Heat Pump, Electric, Natural Gas
Cooling
- Central Air, Heat Pump
Appliances
- Included: Dishwasher(s), Disposal, Dryer(s), Microwave(s), Refrigerator(s), Stove(s)/Range(s), Washer(s), Garbage Disposal, Water Heater: Gas, Water Heater Location: Utility Room
Features
- Bath Off Primary, Dining Room, High Tech Cabling, Walk-In Pantry
- Flooring: Ceramic Tile, Hardwood, Vinyl, Carpet
- Windows: Double Pane/Storm Window
- Basement: None
- Number of fireplaces: 1
- Fireplace features: Gas, Main Level: 1, Fireplace
Interior area
- Total structure area: 2,967
- Total interior livable area: 2,967 sqft
Video & virtual tour
Property
Parking
- Total spaces: 3
- Parking features: Attached Garage
- Attached garage spaces: 3
Features
- Levels: Two
- Stories: 2
- Entry location: Main
- Patio & porch: Bath Off Primary, Double Pane/Storm Window, Dining Room, Fireplace, High Tech Cabling, Security System, Sprinkler System, Vaulted Ceiling(s), Walk-In Closet(s), Walk-In Pantry, Water Heater, Wine/Beverage Refrigerator
Lot
- Size: 7,840.8 Square Feet
- Dimensions: 108 x 32115 x 104
- Features: Cul-De-Sac, Curbs, Paved, Secluded, Sidewalk, Electric Car Charging, Fenced-Partially, Patio, Sprinkler System
- Topography: Level,Terraces
Details
- Parcel number: 00934400009000
- Special conditions: Standard
Construction
Type & style
- Home type: SingleFamily
- Architectural style: Traditional
- Property subtype: Single Family Residence
Materials
- Cement Planked, Metal/Vinyl, Stone, Wood Siding, Cement Plank
- Foundation: Poured Concrete
- Roof: Composition
Condition
- Very Good
- Year built: 2003
Utilities & green energy
- Electric: Company: Snohomish County PUD
- Sewer: Sewer Connected, Company: Silver Lake Water District
- Water: Public, Company: Silver Lake Water District
Community & HOA
Community
- Security: Security System
- Subdivision: Highlands
HOA
- HOA fee: $68 monthly
Location
- Region: Snohomish
Financial & listing details
- Price per square foot: $436/sqft
- Tax assessed value: $941,500
- Annual tax amount: $9,625
- Date on market: 9/18/2025
- Listing terms: Cash Out,Conventional
- Inclusions: Dishwasher(s), Dryer(s), Garbage Disposal, Microwave(s), Refrigerator(s), Stove(s)/Range(s), Washer(s)
- Cumulative days on market: 19 days