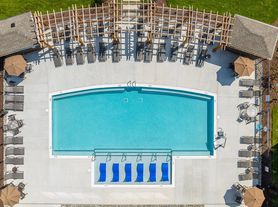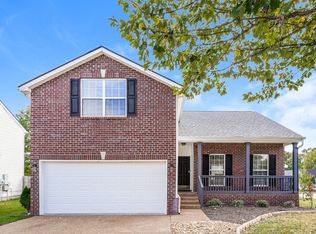Check out the stunning Stamford floor plan that is Move-In Ready! Vaulted Ceiling in Bonus Room, Hardwood Staircase, Upgraded Painted Finish Cabinets, Guest Room on Main Floor, Spacious Great Room, Extra Large Walk-In Closet in Primary Bedroom, 5 Foot Shower in Primary Bath w/separate Vanities! Pets will be considered on a case by case basis.
Renter is responsible for all utilities.
House for rent
Accepts Zillow applications
$3,200/mo
7020 Bennett Dr, Mount Juliet, TN 37122
4beds
2,940sqft
Price may not include required fees and charges.
Single family residence
Available Thu Jan 1 2026
Small dogs OK
Central air
Hookups laundry
Attached garage parking
Heat pump
What's special
Spacious great roomUpgraded painted finish cabinetsHardwood staircase
- 6 days |
- -- |
- -- |
Travel times
Facts & features
Interior
Bedrooms & bathrooms
- Bedrooms: 4
- Bathrooms: 3
- Full bathrooms: 3
Heating
- Heat Pump
Cooling
- Central Air
Appliances
- Included: Dishwasher, Microwave, Oven, Refrigerator, WD Hookup
- Laundry: Hookups
Features
- WD Hookup, Walk In Closet
- Flooring: Carpet, Hardwood, Tile
Interior area
- Total interior livable area: 2,940 sqft
Property
Parking
- Parking features: Attached
- Has attached garage: Yes
- Details: Contact manager
Features
- Exterior features: Bicycle storage, No Utilities included in rent, Walk In Closet
Details
- Parcel number: 076FE01200000
Construction
Type & style
- Home type: SingleFamily
- Property subtype: Single Family Residence
Community & HOA
Location
- Region: Mount Juliet
Financial & listing details
- Lease term: 1 Year
Price history
| Date | Event | Price |
|---|---|---|
| 10/9/2025 | Listed for rent | $3,200$1/sqft |
Source: Zillow Rentals | ||
| 12/27/2019 | Sold | $378,285$129/sqft |
Source: Public Record | ||

