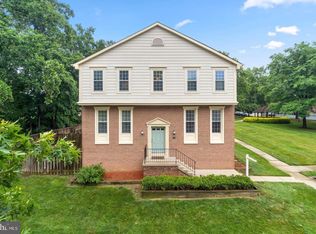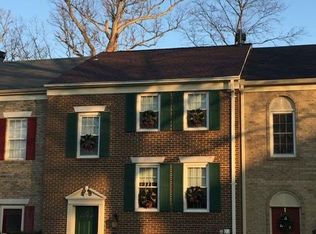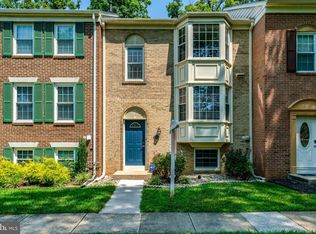Sold for $660,000 on 03/20/25
$660,000
7020 Braddock Mews Pl, Springfield, VA 22151
4beds
1,980sqft
Townhouse
Built in 1980
1,628 Square Feet Lot
$659,300 Zestimate®
$333/sqft
$3,194 Estimated rent
Home value
$659,300
$620,000 - $705,000
$3,194/mo
Zestimate® history
Loading...
Owner options
Explore your selling options
What's special
Welcome to this stunning and spacious townhome! The main level features an open and inviting layout with a welcoming living room, dining room, and kitchen. Relax in the breakfast room or step out onto the huge deck offering open views, perfect for outdoor dining and entertaining , 4 Bedrooms & 2 Full & 2 1/2 bath. Master bedroom with walk in closets. All Hardwood Floors on 2 Levels. Basement with New Luxury Vinyl Plank floors. Huge Walk out basement with Bedroom, fire place & wet bar. Large Deck with fenced backyard. New Renovated Bathrooms. New Kitchen Cabinets w/ Counter tops, and all brand new stainless appliances. New Recessed Lighting in the Living Room and Kitchen (2024). Fresh Interior Paint throughout. New HVAC System(2024), New Water Heater(2024).Newer Roof. All this inside the beltway with easy access to I-395, 495, Rt. 236 just minutes to DC. and Annandale.
Zillow last checked: 8 hours ago
Listing updated: March 21, 2025 at 03:30am
Listed by:
Gina Lee 571-228-1955,
Samson Properties
Bought with:
Han Lee, 662912
Galaxy Realty LLC
Source: Bright MLS,MLS#: VAFX2216508
Facts & features
Interior
Bedrooms & bathrooms
- Bedrooms: 4
- Bathrooms: 4
- Full bathrooms: 2
- 1/2 bathrooms: 2
- Main level bathrooms: 1
Primary bedroom
- Features: Flooring - HardWood
- Level: Upper
Bedroom 1
- Features: Flooring - HardWood
- Level: Upper
Bedroom 2
- Features: Flooring - HardWood
- Level: Upper
Bedroom 3
- Features: Flooring - HardWood
- Level: Upper
Breakfast room
- Features: Flooring - HardWood
- Level: Main
Family room
- Features: Flooring - HardWood
- Level: Main
Foyer
- Features: Flooring - HardWood
- Level: Main
Game room
- Features: Flooring - HardWood
- Level: Lower
Kitchen
- Features: Flooring - HardWood
- Level: Main
Living room
- Features: Flooring - HardWood
- Level: Main
Heating
- Forced Air, Central, Natural Gas
Cooling
- Central Air, Electric
Appliances
- Included: Dishwasher, Disposal, Dryer, Microwave, Oven, Oven/Range - Gas, Cooktop, Washer, Refrigerator, Instant Hot Water
Features
- Breakfast Area, Dining Area, Recessed Lighting
- Flooring: Wood
- Basement: Exterior Entry,Rear Entrance,Full,Finished,Improved
- Number of fireplaces: 1
- Fireplace features: Equipment
Interior area
- Total structure area: 1,980
- Total interior livable area: 1,980 sqft
- Finished area above ground: 1,584
- Finished area below ground: 396
Property
Parking
- Parking features: Parking Lot
Accessibility
- Accessibility features: None
Features
- Levels: Three
- Stories: 3
- Patio & porch: Deck
- Pool features: None
- Fencing: Full,Wood
Lot
- Size: 1,628 sqft
Details
- Additional structures: Above Grade, Below Grade
- Parcel number: 0713 20 0031
- Zoning: 212
- Special conditions: Standard
Construction
Type & style
- Home type: Townhouse
- Architectural style: Colonial
- Property subtype: Townhouse
Materials
- Combination, Brick
- Foundation: Other
Condition
- Very Good
- New construction: No
- Year built: 1980
- Major remodel year: 2024
Utilities & green energy
- Sewer: Public Septic, Public Sewer
- Water: Public
- Utilities for property: Electricity Available, Natural Gas Available, Phone Available
Community & neighborhood
Location
- Region: Springfield
- Subdivision: Braddock Mews
HOA & financial
HOA
- Has HOA: Yes
- HOA fee: $295 quarterly
- Services included: Common Area Maintenance, Trash, Snow Removal
Other
Other facts
- Listing agreement: Exclusive Right To Sell
- Listing terms: Cash,Conventional,FHA
- Ownership: Fee Simple
Price history
| Date | Event | Price |
|---|---|---|
| 3/20/2025 | Sold | $660,000-5.6%$333/sqft |
Source: | ||
| 2/20/2025 | Pending sale | $699,000$353/sqft |
Source: | ||
| 2/10/2025 | Contingent | $699,000$353/sqft |
Source: | ||
| 2/7/2025 | Listed for sale | $699,000$353/sqft |
Source: | ||
| 2/6/2025 | Contingent | $699,000$353/sqft |
Source: | ||
Public tax history
| Year | Property taxes | Tax assessment |
|---|---|---|
| 2025 | $6,649 +1% | $575,140 +1.2% |
| 2024 | $6,581 +10.8% | $568,050 +8% |
| 2023 | $5,938 +7.1% | $526,160 +8.6% |
Find assessor info on the county website
Neighborhood: 22151
Nearby schools
GreatSchools rating
- 4/10North Springfield Elementary SchoolGrades: PK-5Distance: 1.3 mi
- 4/10Holmes Middle SchoolGrades: 6-8Distance: 1.3 mi
- 3/10Annandale High SchoolGrades: 9-12Distance: 1.4 mi
Schools provided by the listing agent
- Elementary: North Springfield
- Middle: Holmes
- High: Annandale
- District: Fairfax County Public Schools
Source: Bright MLS. This data may not be complete. We recommend contacting the local school district to confirm school assignments for this home.
Get a cash offer in 3 minutes
Find out how much your home could sell for in as little as 3 minutes with a no-obligation cash offer.
Estimated market value
$659,300
Get a cash offer in 3 minutes
Find out how much your home could sell for in as little as 3 minutes with a no-obligation cash offer.
Estimated market value
$659,300


