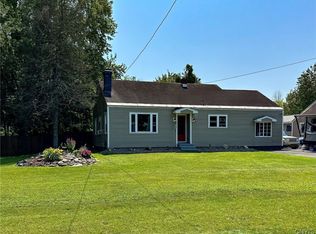Closed
$425,000
7020 Coleman Mills Rd, Rome, NY 13440
3beds
2,200sqft
Single Family Residence
Built in 1964
0.89 Acres Lot
$436,900 Zestimate®
$193/sqft
$2,409 Estimated rent
Home value
$436,900
$376,000 - $507,000
$2,409/mo
Zestimate® history
Loading...
Owner options
Explore your selling options
What's special
SPACIOUS & VERSATILE Tri-Level Home with EXPANSIVE Garage Space! Welcome to this well-maintained & thoughtfully updated home offering a generous & flexible layout, perfect for comfortable living & entertaining. Featuring 3 spacious bedrooms & 2 full bathrooms, this home combines modern updates with functional design. Step inside to discover multiple living areas that provide plenty of room to relax, work or entertain. The kitchen & both bathrooms have been tastefully updated, and the overall upkeep of the home reflects PRIDE OF OWNERSHIP. The well-appointed kitchen features attractive quartz countertops, a spacious counter bar island, pantry with pull out drawers, stainless appliances & stunning light fixtures. A surprise BONUS ROOM off of the Primary bedroom lends itself as a perfect yoga studio, office, music room or even reimagined as the DRESSING ROOM /walk-in closet of your dreams! The cozy & casual family room provides ample space to gather featuring a bar, brick fireplace with updated doors & blower & a walk out to the patio, SCREENED GAZEBO and the oversized backyard with a generous portion fully fenced for the pups!
UPDATED FEATURES INCLUDE: Roof (2014), Furnace (2019), Central A/C (2022), Gutters w/ leaf filter system (2020), Overhead garage door with key pad, Vinyl double hung windows, 200 amp panel, Septic pumped 2024.
Car enthusiasts, hobbyists or those in need of storage space will love the attached garage with workshop space, PLUS an ADDITIONAL 2500sf, HEATED GARAGE with 10 1/2 ft ceilings, 2x6 construction, sheet rock walls, 220 single phase power, 80 gal air compressor, (3) 10 ft wide overhead doors and a separate driveway from Evans Rd, this space can accommodate up to NINE VEHICLES and provides ample space for tools & equipment. The 4 post lift is negotiable. High quality furnishings, both inside & out, are also available to convey. Conveniently located with easy access to major roadways & only 10 minutes to Griffiss Business Park and Westmoreland Schools, this beautiful property has so much to offer!
Zillow last checked: 8 hours ago
Listing updated: August 12, 2025 at 02:52am
Listed by:
Lori A. Frieden 315-225-9958,
Coldwell Banker Faith Properties R
Bought with:
Tara VanCauwenberge, 10401355358
Peterson Properties
Source: NYSAMLSs,MLS#: S1607414 Originating MLS: Mohawk Valley
Originating MLS: Mohawk Valley
Facts & features
Interior
Bedrooms & bathrooms
- Bedrooms: 3
- Bathrooms: 2
- Full bathrooms: 2
- Main level bathrooms: 1
Heating
- Gas, Forced Air
Cooling
- Central Air
Appliances
- Included: Dryer, Dishwasher, Disposal, Gas Oven, Gas Range, Gas Water Heater, Microwave, Refrigerator, Washer
- Laundry: Main Level
Features
- Breakfast Bar, Cedar Closet(s), Dry Bar, Separate/Formal Dining Room, Entrance Foyer, Eat-in Kitchen, Separate/Formal Living Room, Kitchen Island, Other, Pantry, Quartz Counters, See Remarks, Storage, Bar, Workshop
- Flooring: Carpet, Hardwood, Tile, Varies
- Windows: Thermal Windows
- Basement: Partial
- Number of fireplaces: 1
Interior area
- Total structure area: 2,200
- Total interior livable area: 2,200 sqft
Property
Parking
- Total spaces: 9
- Parking features: Attached, Electricity, Garage, Heated Garage, Storage, Workshop in Garage, Water Available, Circular Driveway, Garage Door Opener
- Attached garage spaces: 9
Features
- Levels: One
- Stories: 1
- Patio & porch: Open, Patio, Porch
- Exterior features: Blacktop Driveway, Fully Fenced, Patio, Propane Tank - Leased
- Fencing: Full
Lot
- Size: 0.89 Acres
- Dimensions: 160 x 0
- Features: Irregular Lot
Details
- Additional structures: Gazebo, Second Garage
- Parcel number: 30138925900300020400000000
- Special conditions: Trust
Construction
Type & style
- Home type: SingleFamily
- Architectural style: Split Level
- Property subtype: Single Family Residence
Materials
- Vinyl Siding, Copper Plumbing
- Foundation: Block
- Roof: Asphalt,Architectural,Metal,Shingle
Condition
- Resale
- Year built: 1964
Utilities & green energy
- Electric: Circuit Breakers
- Sewer: Septic Tank
- Water: Connected, Public
- Utilities for property: Cable Available, High Speed Internet Available, Water Connected
Community & neighborhood
Security
- Security features: Security System Owned
Location
- Region: Rome
Other
Other facts
- Listing terms: Cash,Conventional,FHA,VA Loan
Price history
| Date | Event | Price |
|---|---|---|
| 8/11/2025 | Sold | $425,000-1.1%$193/sqft |
Source: | ||
| 6/29/2025 | Pending sale | $429,900$195/sqft |
Source: | ||
| 6/14/2025 | Contingent | $429,900$195/sqft |
Source: | ||
| 5/23/2025 | Price change | $429,900-2.3%$195/sqft |
Source: | ||
| 5/16/2025 | Listed for sale | $439,900$200/sqft |
Source: | ||
Public tax history
| Year | Property taxes | Tax assessment |
|---|---|---|
| 2024 | -- | $106,000 |
| 2023 | -- | $106,000 |
| 2022 | -- | $106,000 |
Find assessor info on the county website
Neighborhood: 13440
Nearby schools
GreatSchools rating
- NADeforest A Hill Primary SchoolGrades: PK-2Distance: 5 mi
- 8/10Donald H Crane Junior/Senior High SchoolGrades: 7-12Distance: 5 mi
- 7/10Westmoreland Middle SchoolGrades: 3-6Distance: 5 mi
Schools provided by the listing agent
- Elementary: Westmoreland Elementary
- Middle: Westmoreland Middle
- High: Westmoreland High
- District: Westmoreland
Source: NYSAMLSs. This data may not be complete. We recommend contacting the local school district to confirm school assignments for this home.
