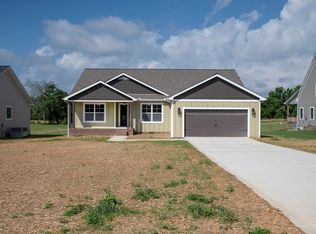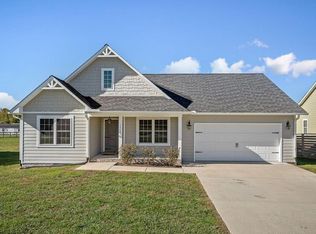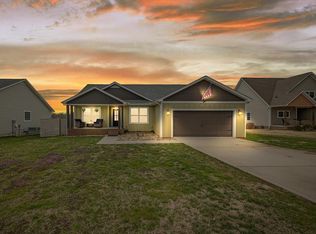Closed
$381,000
7020 Ditty Rd, Cookeville, TN 38506
3beds
2,190sqft
Single Family Residence, Residential
Built in 2017
0.58 Acres Lot
$386,400 Zestimate®
$174/sqft
$2,306 Estimated rent
Home value
$386,400
$321,000 - $468,000
$2,306/mo
Zestimate® history
Loading...
Owner options
Explore your selling options
What's special
Enjoy rural living with easy access to Baxter, Cookeville, and the interstate. This main level living home features an open living floor plan, a primary suite which includes a dedicated bathroom with a walk-in shower and generous closet. The kitchen has granite countertops, white cabinetry and pantry. Engineered hardwood and laminate solid surface floors run throughout the main level with brand-new carpet in the upstairs bonus room and flex space. This home offers a walk-in laundry room, thoughtful closet placement and floored attic storage that add to the home’s functionality. Step outdoors to the fenced level lot and enjoy the view of a working cattle farm (your rear neighbor) from the covered back deck, utilize the insulated 28’ x 14 storage building with electric, tend to your garden, grape vines and fruit bearing pear trees or collect eggs from your backyard residents. Did I mention the unbeatable location and only an hour away from BNA airport? Your slower paced life is just a showing away! ASK about the 1% preferred lender incentive being offered!
Zillow last checked: 8 hours ago
Listing updated: May 16, 2025 at 09:55am
Listing Provided by:
Amanda Morrow, CNHS | RCC | SRES 615-478-1225,
RE/MAX Exceptional Properties
Bought with:
Nonmls
Realtracs, Inc.
Source: RealTracs MLS as distributed by MLS GRID,MLS#: 2801353
Facts & features
Interior
Bedrooms & bathrooms
- Bedrooms: 3
- Bathrooms: 3
- Full bathrooms: 3
- Main level bedrooms: 3
Bedroom 1
- Features: Full Bath
- Level: Full Bath
- Area: 195 Square Feet
- Dimensions: 15x13
Bedroom 2
- Area: 130 Square Feet
- Dimensions: 13x10
Bonus room
- Features: Second Floor
- Level: Second Floor
- Area: 240 Square Feet
- Dimensions: 15x16
Dining room
- Area: 99 Square Feet
- Dimensions: 11x9
Kitchen
- Area: 165 Square Feet
- Dimensions: 11x15
Living room
- Area: 154 Square Feet
- Dimensions: 14x11
Heating
- Central, Electric
Cooling
- Central Air, Electric
Appliances
- Included: Oven, Built-In Electric Range, Dishwasher
Features
- Ceiling Fan(s), Entrance Foyer, Extra Closets, Open Floorplan, Pantry, Walk-In Closet(s), Primary Bedroom Main Floor
- Flooring: Carpet, Wood, Tile, Vinyl
- Basement: Crawl Space
- Has fireplace: No
Interior area
- Total structure area: 2,190
- Total interior livable area: 2,190 sqft
- Finished area above ground: 2,190
Property
Parking
- Total spaces: 2
- Parking features: Garage Faces Front
- Attached garage spaces: 2
Features
- Levels: One
- Stories: 2
- Patio & porch: Deck, Covered
- Fencing: Back Yard
Lot
- Size: 0.58 Acres
- Dimensions: 75 x 335.08
- Features: Cleared, Level
Details
- Additional structures: Storage Building
- Parcel number: 085 02610 000
- Special conditions: Standard
Construction
Type & style
- Home type: SingleFamily
- Property subtype: Single Family Residence, Residential
Materials
- Frame, Masonite
Condition
- New construction: No
- Year built: 2017
Utilities & green energy
- Sewer: Septic Tank
- Water: Private
- Utilities for property: Water Available
Community & neighborhood
Location
- Region: Cookeville
- Subdivision: Williams Subdivision
Price history
| Date | Event | Price |
|---|---|---|
| 5/16/2025 | Sold | $381,000-2.1%$174/sqft |
Source: | ||
| 4/7/2025 | Contingent | $389,000$178/sqft |
Source: | ||
| 4/7/2025 | Pending sale | $389,000$178/sqft |
Source: | ||
| 3/13/2025 | Price change | $389,000-1.3%$178/sqft |
Source: | ||
| 3/7/2025 | Listed for sale | $394,000+72.1%$180/sqft |
Source: | ||
Public tax history
| Year | Property taxes | Tax assessment |
|---|---|---|
| 2024 | $1,676 | $63,000 |
| 2023 | $1,676 +7.6% | $63,000 |
| 2022 | $1,557 | $63,000 |
Find assessor info on the county website
Neighborhood: 38506
Nearby schools
GreatSchools rating
- 6/10Baxter Elementary SchoolGrades: 2-4Distance: 2.5 mi
- 5/10Upperman Middle SchoolGrades: 5-8Distance: 3.4 mi
- 5/10Upperman High SchoolGrades: 9-12Distance: 3.4 mi
Schools provided by the listing agent
- Elementary: Baxter Primary
- Middle: Upperman Middle School
- High: Upperman High School
Source: RealTracs MLS as distributed by MLS GRID. This data may not be complete. We recommend contacting the local school district to confirm school assignments for this home.

Get pre-qualified for a loan
At Zillow Home Loans, we can pre-qualify you in as little as 5 minutes with no impact to your credit score.An equal housing lender. NMLS #10287.


