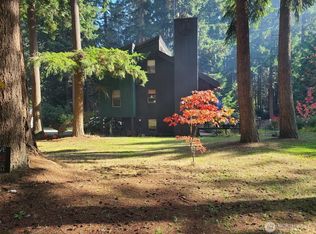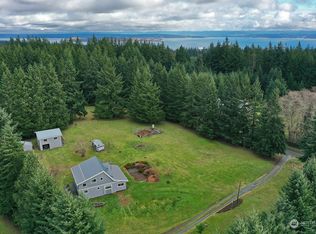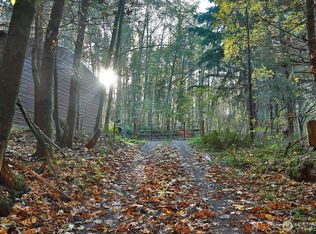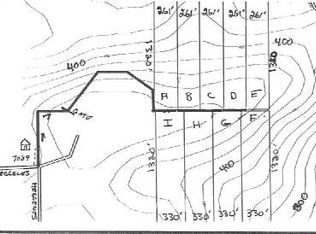Sold
Listed by:
Suzanne Leisher,
KW South Whidbey
Bought with: KW South Whidbey
$799,000
7020 Heggenes Road, Clinton, WA 98236
4beds
3,496sqft
Single Family Residence
Built in 1978
3.33 Acres Lot
$898,500 Zestimate®
$229/sqft
$3,953 Estimated rent
Home value
$898,500
$818,000 - $997,000
$3,953/mo
Zestimate® history
Loading...
Owner options
Explore your selling options
What's special
Step back in time to a classic style of home positioned on 3.3 +/- acres with open space, ponds fed by a seasonal creek, and evergreens. The spacious home offers many levels of living space and entertainment. The covered wrap-around deck allows outdoor use throughout the year. The primary bedroom & bath is spacious, with dual closets. The home features four bedrooms, an office, a large recreational room, an additional sitting or bonus room, three bathrooms, and a separate laundry room. The detached 4-bay garage/shop has pass-through doors, with the fourth bay large enough for an RV, boat, or workshop. Exceptional location and is close to the Clinton ferry.
Zillow last checked: 8 hours ago
Listing updated: April 04, 2023 at 01:54pm
Listed by:
Suzanne Leisher,
KW South Whidbey
Bought with:
Suzanne Leisher, 22015961
KW South Whidbey
Source: NWMLS,MLS#: 2040311
Facts & features
Interior
Bedrooms & bathrooms
- Bedrooms: 4
- Bathrooms: 3
- Full bathrooms: 3
Primary bedroom
- Level: Second
Bedroom
- Level: Second
Bedroom
- Level: Second
Bedroom
- Level: Lower
Bathroom full
- Level: Second
Bathroom full
- Level: Second
Bathroom full
- Level: Lower
Bonus room
- Level: Lower
Den office
- Level: Lower
Dining room
- Level: Main
Entry hall
- Level: Main
Kitchen with eating space
- Level: Main
Living room
- Level: Main
Rec room
- Level: Lower
Utility room
- Level: Lower
Heating
- Forced Air
Cooling
- None
Appliances
- Included: Dishwasher_, Dryer, Microwave_, Refrigerator_, StoveRange_, Washer, Dishwasher, Microwave, Refrigerator, StoveRange, Water Heater: Electric, Water Heater Location: Lower-Level Furnace room
Features
- Bath Off Primary, Ceiling Fan(s), Dining Room, Walk-In Pantry
- Flooring: Vinyl, Carpet
- Doors: French Doors
- Windows: Double Pane/Storm Window
- Basement: Finished
- Number of fireplaces: 2
- Fireplace features: Wood Burning, Lower Level: 1, Main Level: 1, FirePlace
Interior area
- Total structure area: 3,496
- Total interior livable area: 3,496 sqft
Property
Parking
- Total spaces: 6
- Parking features: RV Parking, Driveway, Detached Garage
- Garage spaces: 6
Features
- Levels: Two
- Stories: 2
- Entry location: Main
- Patio & porch: Wall to Wall Carpet, Bath Off Primary, Ceiling Fan(s), Double Pane/Storm Window, Dining Room, French Doors, Vaulted Ceiling(s), Walk-In Pantry, FirePlace, Water Heater
- Has view: Yes
- View description: Territorial
Lot
- Size: 3.33 Acres
- Features: Open Lot, Paved, Deck, Outbuildings, Patio, RV Parking
- Topography: Level,PartialSlope
- Residential vegetation: Wooded
Details
- Parcel number: R329362351650
- Zoning description: Jurisdiction: County
- Special conditions: Standard
Construction
Type & style
- Home type: SingleFamily
- Property subtype: Single Family Residence
Materials
- Wood Siding
- Foundation: Poured Concrete
- Roof: Composition
Condition
- Good
- Year built: 1978
- Major remodel year: 1978
Utilities & green energy
- Electric: Company: PSE
- Sewer: Septic Tank, Company: Septic
- Water: Individual Well, Company: Indivdual Well
Community & neighborhood
Location
- Region: Clinton
- Subdivision: Clinton
Other
Other facts
- Listing terms: Cash Out,Conventional
- Cumulative days on market: 784 days
Price history
| Date | Event | Price |
|---|---|---|
| 4/4/2023 | Sold | $799,000$229/sqft |
Source: | ||
| 3/11/2023 | Pending sale | $799,000$229/sqft |
Source: | ||
| 3/8/2023 | Listed for sale | $799,000$229/sqft |
Source: | ||
Public tax history
| Year | Property taxes | Tax assessment |
|---|---|---|
| 2024 | $5,788 +10.8% | $802,241 +0.5% |
| 2023 | $5,225 +17.6% | $798,639 +20.9% |
| 2022 | $4,445 -3% | $660,515 +14.7% |
Find assessor info on the county website
Neighborhood: 98236
Nearby schools
GreatSchools rating
- 4/10South Whidbey ElementaryGrades: K-6Distance: 4.5 mi
- 7/10South Whidbey Middle SchoolGrades: 7-8Distance: 4 mi
- 7/10South Whidbey High SchoolGrades: 9-12Distance: 4 mi
Schools provided by the listing agent
- Elementary: So. Whidbey Primary
- High: So. Whidbey High
Source: NWMLS. This data may not be complete. We recommend contacting the local school district to confirm school assignments for this home.

Get pre-qualified for a loan
At Zillow Home Loans, we can pre-qualify you in as little as 5 minutes with no impact to your credit score.An equal housing lender. NMLS #10287.



