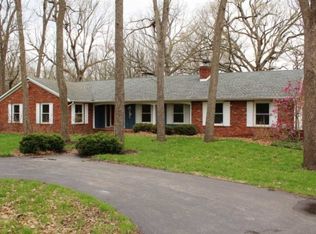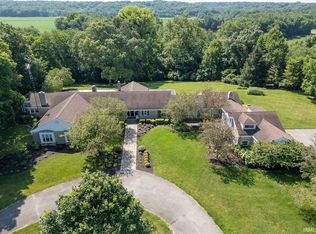Closed
$775,000
7020 Indian Mound Trl, Battle Ground, IN 47920
3beds
5,456sqft
Single Family Residence
Built in 1999
1.29 Acres Lot
$775,700 Zestimate®
$--/sqft
$4,059 Estimated rent
Home value
$775,700
$729,000 - $830,000
$4,059/mo
Zestimate® history
Loading...
Owner options
Explore your selling options
What's special
Welcome to 7020 Indian Mound Trail in Battle Ground. This custom built home of over 5400 sq ft of living space comes with high quality amenities from Zinn custom cabinetry & Corian countertops to plush carpeted bedrooms. Great hardwood floor in family room with fabulous view of the Battle Ground golf course. Finished basement includes a full bath. The home has 3 gas fireplaces, heated garage, & huge rec room & home theater in the spacious finished basement. . Magnificent in-ground swimming pool with new vinyl liner & surrounded by gorgeous stamped concrete. Great for entertaining family & friends. Tucked away in a quiet end of the Indian Mound subdivision on the edge of Battle Ground Golf Club & Prophetstown State Park, you may see more deer wandering by the property than golfers. This high-end custom home is seeking new owners who enjoy a great neighborhood and beautiful sunsets. Washer & dryer & pool table are negotiable. All other appliances stay. Sellers will need 4 days post-possession.
Zillow last checked: 8 hours ago
Listing updated: October 10, 2025 at 08:46am
Listed by:
Paul Bunch Agt:765-414-3100,
Keller Williams Lafayette
Bought with:
Cara Gudeman, RB15000608
Keller Williams Lafayette
Source: IRMLS,MLS#: 202517810
Facts & features
Interior
Bedrooms & bathrooms
- Bedrooms: 3
- Bathrooms: 4
- Full bathrooms: 3
- 1/2 bathrooms: 1
- Main level bedrooms: 3
Bedroom 1
- Level: Main
Bedroom 2
- Level: Main
Dining room
- Level: Main
- Area: 238
- Dimensions: 17 x 14
Family room
- Level: Main
- Area: 558
- Dimensions: 31 x 18
Kitchen
- Level: Main
- Area: 234
- Dimensions: 18 x 13
Living room
- Level: Main
- Area: 396
- Dimensions: 22 x 18
Heating
- Natural Gas, Forced Air, High Efficiency Furnace
Cooling
- Central Air
Appliances
- Included: Disposal, Range/Oven Hook Up Elec, Dishwasher, Microwave, Refrigerator, Electric Cooktop, Exhaust Fan, Oven-Built-In, Electric Oven, Gas Water Heater, Water Softener Owned
- Laundry: Electric Dryer Hookup, Washer Hookup
Features
- Bookcases, Ceiling-9+, Walk-In Closet(s), Countertops-Solid Surf, Crown Molding, Entrance Foyer, Stand Up Shower, Tub/Shower Combination, Main Level Bedroom Suite, Formal Dining Room, Great Room, Custom Cabinetry
- Flooring: Hardwood, Carpet, Stone, Ceramic Tile
- Windows: Window Treatments, Blinds
- Basement: Partial,Finished,Concrete,Sump Pump
- Attic: Storage
- Number of fireplaces: 3
- Fireplace features: Family Room, Living Room, 1st Bdrm, Gas Log, Three +
Interior area
- Total structure area: 5,456
- Total interior livable area: 5,456 sqft
- Finished area above ground: 3,857
- Finished area below ground: 1,599
Property
Parking
- Total spaces: 2
- Parking features: Attached, Garage Door Opener, Heated Garage, Asphalt, Concrete
- Attached garage spaces: 2
- Has uncovered spaces: Yes
Features
- Levels: One
- Stories: 1
- Patio & porch: Patio, Porch Covered
- Exterior features: Irrigation System
- Pool features: In Ground
- Has spa: Yes
- Spa features: Jet Tub
- Frontage type: Golf Course
Lot
- Size: 1.29 Acres
- Features: Irregular Lot, Level, 0-2.9999, Rural Subdivision, Landscaped
Details
- Additional structures: Outbuilding
- Parcel number: 790441610022.000017
- Other equipment: Home Theater, Pool Equipment, Sump Pump+Battery Backup
Construction
Type & style
- Home type: SingleFamily
- Architectural style: Ranch
- Property subtype: Single Family Residence
Materials
- Brick, Stucco
- Roof: Asphalt,Shingle
Condition
- New construction: No
- Year built: 1999
Utilities & green energy
- Electric: REMC
- Gas: Other
- Sewer: Septic Tank
- Water: Well
- Utilities for property: Cable Connected
Community & neighborhood
Security
- Security features: Smoke Detector(s)
Community
- Community features: None
Location
- Region: Battle Ground
- Subdivision: None
Other
Other facts
- Listing terms: Cash,Conventional,FHA,VA Loan
Price history
| Date | Event | Price |
|---|---|---|
| 10/10/2025 | Sold | $775,000-3.1% |
Source: | ||
| 9/13/2025 | Pending sale | $799,900 |
Source: | ||
| 8/19/2025 | Price change | $799,900-3% |
Source: | ||
| 7/16/2025 | Price change | $824,900-2.9% |
Source: | ||
| 6/3/2025 | Price change | $849,900-3.4% |
Source: | ||
Public tax history
| Year | Property taxes | Tax assessment |
|---|---|---|
| 2024 | $4,226 +8.8% | $621,900 +8.5% |
| 2023 | $3,884 +4.3% | $573,300 +20.1% |
| 2022 | $3,724 +8.8% | $477,200 +4.7% |
Find assessor info on the county website
Neighborhood: 47920
Nearby schools
GreatSchools rating
- 7/10Battle Ground Elementary SchoolGrades: K-5Distance: 2.2 mi
- 7/10Battle Ground Middle SchoolGrades: 6-8Distance: 6.6 mi
- 10/10William Henry Harrison High SchoolGrades: 9-12Distance: 6.5 mi
Schools provided by the listing agent
- Elementary: Battle Ground
- Middle: Battle Ground
- High: William Henry Harrison
- District: Tippecanoe School Corp.
Source: IRMLS. This data may not be complete. We recommend contacting the local school district to confirm school assignments for this home.

Get pre-qualified for a loan
At Zillow Home Loans, we can pre-qualify you in as little as 5 minutes with no impact to your credit score.An equal housing lender. NMLS #10287.
Sell for more on Zillow
Get a free Zillow Showcase℠ listing and you could sell for .
$775,700
2% more+ $15,514
With Zillow Showcase(estimated)
$791,214
