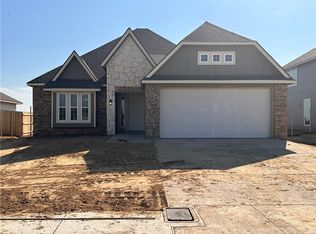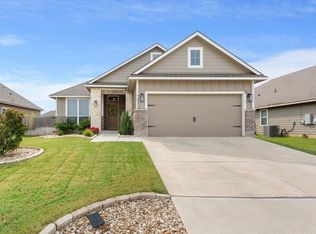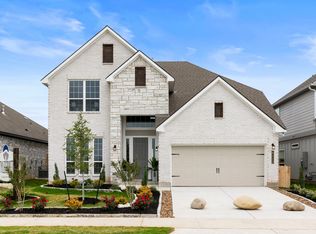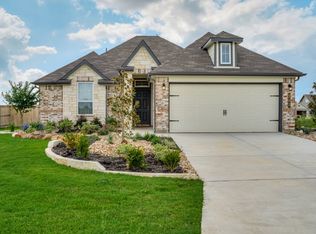Sold on 09/02/25
Price Unknown
7020 Llano Dr, China Spring, TX 76633
3beds
1,634sqft
Farm, Single Family Residence
Built in 2022
7,666.56 Square Feet Lot
$311,800 Zestimate®
$--/sqft
$2,172 Estimated rent
Home value
$311,800
$293,000 - $334,000
$2,172/mo
Zestimate® history
Loading...
Owner options
Explore your selling options
What's special
Welcome to 7020 Llano Drive—a beautifully designed three-bedroom, two-bath home that effortlessly combines charm, comfort, and smart use of space. High ceilings, great lighting, and a great floor plan make this home is perfect for everyday living and entertaining alike.
At the heart of the home, a granite-topped kitchen island with seating for dining opens seamlessly to the living room, creating a warm and welcoming flow. The dining area features three large windows with a built in sitting area adding character and natural light to the space. The dining room can double as a second living area or playroom for young kids to allow more versatility for your family.
You'll love the custom built-in electric fireplace—perfectly designed for a framed TV—bringing both style and function to your living room space. With large walk-in closets, huge master bathroom, luxury flooring throughout, and high ceilings, this home offers comfort and the latest in new build styles.
Additional highlights include stainless steel appliances, pendant lighting, and integrated blinds in the rear door—all adding thoughtful touches throughout.
This home sits in the highly desirable China Spring ISD with state championship sports programs and a four-day school week so that your kids get Friday's off! Come tour 7020 Llano today and see a turn-key home ready for you!
Zillow last checked: 8 hours ago
Listing updated: September 08, 2025 at 01:30pm
Listed by:
Russell Segler 0736492,
AG Real Estate & Associates 254-296-9100
Bought with:
Heather Vander Woude
The Vander Woude Group
Source: NTREIS,MLS#: 20956163
Facts & features
Interior
Bedrooms & bathrooms
- Bedrooms: 3
- Bathrooms: 2
- Full bathrooms: 2
Primary bedroom
- Level: First
- Dimensions: 12 x 17
Dining room
- Level: First
- Dimensions: 11 x 13
Kitchen
- Level: First
- Dimensions: 11 x 15
Living room
- Level: First
- Dimensions: 16 x 19
Appliances
- Included: Dishwasher, Electric Oven, Disposal, Microwave
- Laundry: Washer Hookup, Electric Dryer Hookup
Features
- High Speed Internet, Kitchen Island, Open Floorplan, Pantry
- Flooring: Carpet, Tile, Vinyl
- Has basement: No
- Number of fireplaces: 1
- Fireplace features: Decorative, Electric
Interior area
- Total interior livable area: 1,634 sqft
Property
Parking
- Total spaces: 2
- Parking features: Garage
- Attached garage spaces: 2
Features
- Levels: One
- Stories: 1
- Patio & porch: Covered
- Pool features: None
- Fencing: Wood
Lot
- Size: 7,666 sqft
Details
- Parcel number: 182900000003210
Construction
Type & style
- Home type: SingleFamily
- Architectural style: Farmhouse,Modern,Detached
- Property subtype: Farm, Single Family Residence
Materials
- Brick, Frame, Stone Veneer
- Foundation: Slab
- Roof: Composition
Condition
- Year built: 2022
Utilities & green energy
- Sewer: Public Sewer
- Water: Public
- Utilities for property: Sewer Available, Water Available
Community & neighborhood
Location
- Region: China Spring
- Subdivision: Rivers Xing Add
HOA & financial
HOA
- Has HOA: Yes
- HOA fee: $60 quarterly
- Services included: Maintenance Grounds
- Association name: Real Manage/Rivers Crossing Residential
- Association phone: 866-473-2573
Other
Other facts
- Listing terms: Cash,Conventional,FHA,VA Loan
Price history
| Date | Event | Price |
|---|---|---|
| 9/2/2025 | Sold | -- |
Source: NTREIS #20956163 | ||
| 8/8/2025 | Pending sale | $317,000$194/sqft |
Source: NTREIS #20956163 | ||
| 7/7/2025 | Price change | $317,000-0.9%$194/sqft |
Source: NTREIS #20956163 | ||
| 6/4/2025 | Listed for sale | $320,000+8.5%$196/sqft |
Source: NTREIS #20956163 | ||
| 8/21/2023 | Sold | -- |
Source: NTREIS #212349 | ||
Public tax history
| Year | Property taxes | Tax assessment |
|---|---|---|
| 2025 | -- | $322,990 +9% |
| 2024 | $6,594 +156.8% | $296,310 +157.9% |
| 2023 | $2,567 | $114,880 |
Find assessor info on the county website
Neighborhood: North Lake Waco
Nearby schools
GreatSchools rating
- 9/10China Spring Elementary SchoolGrades: 2-4Distance: 2.1 mi
- 7/10China Spring Middle SchoolGrades: 7-8Distance: 0.4 mi
- 7/10China Spring High SchoolGrades: 9-12Distance: 0.5 mi
Schools provided by the listing agent
- Elementary: Chinasprng
- Middle: Chinasprng
- High: Chinasprng
- District: China Spring ISD
Source: NTREIS. This data may not be complete. We recommend contacting the local school district to confirm school assignments for this home.



