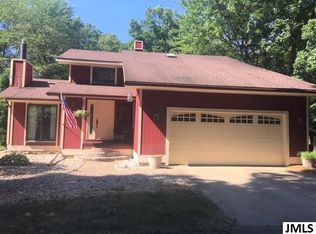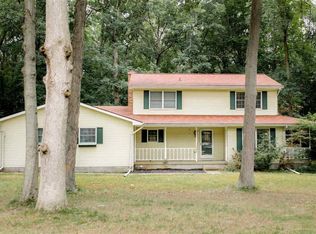Sold
$275,000
7020 McKay Rd, Jackson, MI 49201
3beds
2,292sqft
Single Family Residence
Built in 1979
1.04 Acres Lot
$284,200 Zestimate®
$120/sqft
$2,634 Estimated rent
Home value
$284,200
$242,000 - $335,000
$2,634/mo
Zestimate® history
Loading...
Owner options
Explore your selling options
What's special
Fall is such a beautiful time of year and this home and over an acre lot showcases the beauty of the fall colors. This spacious , well built ,home is move in ready and is perfect for entertaining and relaxing by the fireplace in the great room.
Main floor features a large, bright living room and dining room and half bath. Kitchen has a very efficient layout with island and eating area and stainless steel appliances . The kitchen flows to the great room with fireplace and sliders leading to the deck. The floor plan is very conducive to relaxing on the deck or having cook outs with friends or just enjoying the beauty and privacy of the property . Deck has a nice walkway to the front of the home for easy access.
Upper level has 3 bedrooms and a full bath and an abundance of closet space. Walkout basement features a 22x33 ft family room with a small patio, full bath and large utility/storage area. Home has newer Pella windows throughout and is very well maintained.
Don't miss this wonderful home in a very convenient location close to highways , shopping, golf, lake and schools.
Zillow last checked: 8 hours ago
Listing updated: January 28, 2025 at 10:16am
Listed by:
MARY ANNE RILEY-SEAMANS 517-740-1677,
HOWARD HANNA REAL ESTATE SERVI
Bought with:
Dallas Heidbreder
Source: MichRIC,MLS#: 24053443
Facts & features
Interior
Bedrooms & bathrooms
- Bedrooms: 3
- Bathrooms: 3
- Full bathrooms: 2
- 1/2 bathrooms: 1
Primary bedroom
- Level: Upper
- Area: 231
- Dimensions: 21.00 x 11.00
Bedroom 3
- Level: Upper
- Area: 143
- Dimensions: 11.00 x 13.00
Bathroom 1
- Level: Upper
- Area: 60
- Dimensions: 6.00 x 10.00
Bathroom 2
- Level: Upper
- Area: 130
- Dimensions: 13.00 x 10.00
Bathroom 3
- Description: full bath
- Level: Basement
- Area: 42
- Dimensions: 7.00 x 6.00
Dining room
- Level: Main
- Area: 99
- Dimensions: 9.00 x 11.00
Family room
- Level: Main
- Area: 216
- Dimensions: 18.00 x 12.00
Great room
- Level: Basement
- Area: 506
- Dimensions: 23.00 x 22.00
Kitchen
- Level: Main
- Area: 198
- Dimensions: 11.00 x 18.00
Living room
- Level: Main
- Area: 165
- Dimensions: 11.00 x 15.00
Heating
- Forced Air
Cooling
- Central Air
Appliances
- Included: Dishwasher, Disposal, Dryer, Microwave, Oven, Range, Refrigerator, Washer, Water Softener Owned
- Laundry: In Basement
Features
- Ceiling Fan(s), Center Island, Eat-in Kitchen, Pantry
- Flooring: Ceramic Tile, Laminate
- Windows: Replacement, Insulated Windows, Window Treatments
- Basement: Full,Walk-Out Access
- Number of fireplaces: 1
- Fireplace features: Family Room
Interior area
- Total structure area: 1,692
- Total interior livable area: 2,292 sqft
- Finished area below ground: 600
Property
Parking
- Total spaces: 2
- Parking features: Attached, Garage Door Opener
- Garage spaces: 2
Features
- Stories: 2
Lot
- Size: 1.04 Acres
- Dimensions: 250 x 200
- Features: Wooded, Shrubs/Hedges
Details
- Parcel number: 117142635200102
- Zoning description: residential
Construction
Type & style
- Home type: SingleFamily
- Architectural style: Traditional
- Property subtype: Single Family Residence
Materials
- Aluminum Siding
- Roof: Composition,Shingle
Condition
- New construction: No
- Year built: 1979
Details
- Builder name: McKay
Utilities & green energy
- Sewer: Septic Tank
- Water: Well
- Utilities for property: Natural Gas Connected, Cable Connected
Community & neighborhood
Location
- Region: Jackson
- Subdivision: Oak Hill Estate
Other
Other facts
- Listing terms: Cash,FHA,VA Loan,USDA Loan,Conventional
Price history
| Date | Event | Price |
|---|---|---|
| 1/24/2025 | Sold | $275,000-8%$120/sqft |
Source: | ||
| 10/10/2024 | Listed for sale | $299,000$130/sqft |
Source: | ||
Public tax history
| Year | Property taxes | Tax assessment |
|---|---|---|
| 2025 | -- | $129,400 +4.1% |
| 2024 | -- | $124,300 +41.1% |
| 2021 | $2,229 | $88,100 +19.4% |
Find assessor info on the county website
Neighborhood: 49201
Nearby schools
GreatSchools rating
- 7/10Ezra Eby Elementary SchoolGrades: PK-5Distance: 2 mi
- 5/10Napoleon Middle SchoolGrades: 6-8Distance: 2 mi
- 5/10Napoleon High SchoolGrades: 9-12Distance: 2.1 mi
Schools provided by the listing agent
- Elementary: Napoleon Middle School
- Middle: Napoleon Middle School
- High: Napoleon High School
Source: MichRIC. This data may not be complete. We recommend contacting the local school district to confirm school assignments for this home.
Get pre-qualified for a loan
At Zillow Home Loans, we can pre-qualify you in as little as 5 minutes with no impact to your credit score.An equal housing lender. NMLS #10287.

